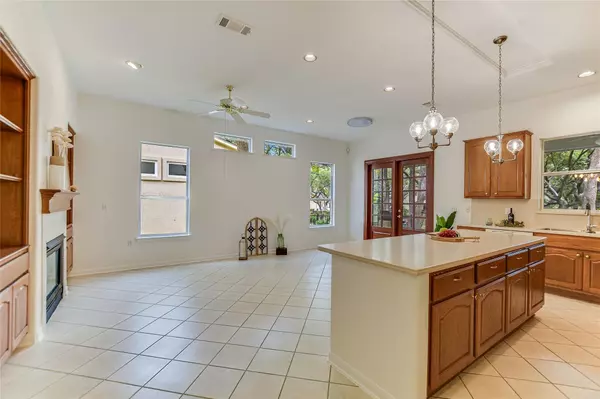
2 Beds
3 Baths
2,066 SqFt
2 Beds
3 Baths
2,066 SqFt
Key Details
Property Type Single Family Home
Sub Type Single Family Residence
Listing Status Active Under Contract
Purchase Type For Sale
Square Footage 2,066 sqft
Price per Sqft $207
Subdivision Sun City Georgetown Neighborhood 05B Amd
MLS Listing ID 9984018
Bedrooms 2
Full Baths 2
Half Baths 1
HOA Fees $1,675/ann
Originating Board actris
Year Built 1996
Annual Tax Amount $7,581
Tax Year 2024
Lot Size 10,132 Sqft
Property Description
An adjacent family and dining area provides an elegant yet flexible setting for entertaining, with ample room for a baby grand piano or additional seating. For book lovers, the study is a true gem with two walls of built-in bookcases and lower cabinets, creating the perfect space to showcase an extensive library. Additionally, a convenient home office is thoughtfully incorporated into the extended laundry room, ideal for handling daily tasks in style.
The primary suite offers a tranquil retreat with a beautiful bay window that frames views of the treed backyard. In the en-suite bathroom, an extended dual vanity includes a seated makeup area for added convenience. Your guests will enjoy a private retreat in the guest suite, which features an en-suite bath.
With an extended garage that accommodates a golf cart and includes a side service door, this home anticipates your needs. Its ideal location provides easy access to the main community center, where you can take full advantage of Sun City Texas's active retirement lifestyle and vibrant array of activities. This home is more than a residence—it’s a gateway to a rich, fulfilling lifestyle.
Location
State TX
County Williamson
Rooms
Main Level Bedrooms 2
Interior
Interior Features Built-in Features, Ceiling Fan(s), High Ceilings, Corian Counters, Double Vanity, French Doors, In-Law Floorplan, Kitchen Island, Multiple Dining Areas, Multiple Living Areas, No Interior Steps, Pantry, Primary Bedroom on Main, Walk-In Closet(s)
Heating Central, Natural Gas
Cooling Ceiling Fan(s), Central Air, Electric
Flooring Carpet, Tile, Wood
Fireplaces Number 1
Fireplaces Type Family Room, Gas Log
Fireplace Y
Appliance Dishwasher, Disposal, Dryer, Gas Cooktop, Microwave, Double Oven, Refrigerator, Self Cleaning Oven, Washer, Water Heater
Exterior
Exterior Feature Gas Grill, Gutters Full, No Exterior Steps
Garage Spaces 2.0
Fence None
Pool None
Community Features Common Grounds, Fishing, Fitness Center, Game/Rec Rm, Golf, Library, Planned Social Activities, Pool, Tennis Court(s)
Utilities Available Electricity Connected, Natural Gas Connected, Phone Connected, Sewer Connected, Water Connected
Waterfront Description None
View See Remarks
Roof Type Composition,Shingle
Accessibility None
Porch Front Porch, Patio, Screened
Total Parking Spaces 2
Private Pool No
Building
Lot Description Back Yard, Corner Lot, Front Yard, Landscaped, Sprinkler - Automatic, Sprinkler - In Rear, Sprinkler - In Front, Sprinkler - Side Yard, Trees-Medium (20 Ft - 40 Ft)
Faces West
Foundation Slab
Sewer Public Sewer
Water Public
Level or Stories One
Structure Type Stone Veneer,Stucco
New Construction No
Schools
Elementary Schools Na_Sun_City
Middle Schools Na_Sun_City
High Schools Na_Sun_City
School District Georgetown Isd
Others
HOA Fee Include Common Area Maintenance
Restrictions Adult 55+
Ownership Fee-Simple
Acceptable Financing Cash, Conventional, VA Loan
Tax Rate 1.819099
Listing Terms Cash, Conventional, VA Loan
Special Listing Condition Standard

"My job is to find and attract mastery-based agents to the office, protect the culture, and make sure everyone is happy! "






