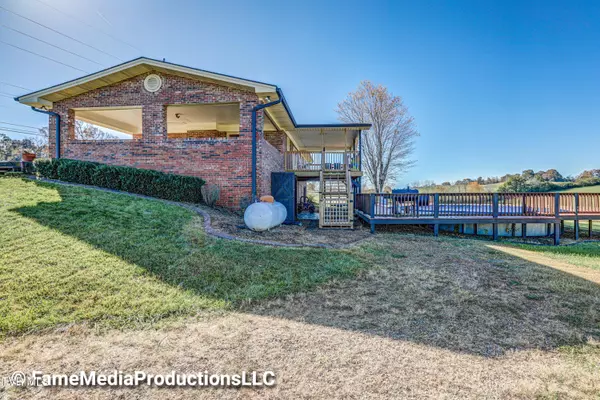
3 Beds
2 Baths
2,412 SqFt
3 Beds
2 Baths
2,412 SqFt
Key Details
Property Type Single Family Home
Sub Type Single Family Residence
Listing Status Pending
Purchase Type For Sale
Square Footage 2,412 sqft
Price per Sqft $161
Subdivision Not In Subdivision
MLS Listing ID 9973107
Style Raised Ranch
Bedrooms 3
Full Baths 2
HOA Y/N No
Total Fin. Sqft 2412
Originating Board Tennessee/Virginia Regional MLS
Year Built 1967
Lot Size 1.640 Acres
Acres 1.64
Lot Dimensions 71,438 sq ft.
Property Description
This property offers the perfect blend of comfort, functionality, and rustic charm—schedule your showing today to make this mini-farm your own! All information is gathered from 3rd parties and is to be verified by the buyer/buyer's agent.
Location
State TN
County Greene
Community Not In Subdivision
Area 1.64
Zoning A-1
Direction From I-81 S take exit 50, turn left onto TN-93 S to Chuckey; turn left onto 351 to Snapps Ferry Rd.; home will be on the right.
Rooms
Other Rooms Barn(s)
Basement Block, Exterior Entry, Interior Entry, Partial Heat, Partially Finished, Walk-Out Access
Interior
Interior Features Kitchen/Dining Combo, Laminate Counters, Walk-In Closet(s)
Heating Heat Pump
Cooling Heat Pump
Flooring Hardwood, Stone
Fireplaces Type Den
Fireplace Yes
Appliance Dishwasher, Electric Range, Microwave, Refrigerator
Heat Source Heat Pump
Laundry Gas Dryer Hookup, Washer Hookup
Exterior
Exterior Feature Garden, Pasture, Playground
Parking Features Attached, Carport
Garage Spaces 1.0
Carport Spaces 1
Pool Above Ground
View Mountain(s)
Roof Type Shingle
Topography Cleared, Level, Rolling Slope
Porch Back, Covered, Deck, Front Porch
Total Parking Spaces 1
Building
Foundation Block
Sewer Septic Tank
Water Public
Architectural Style Raised Ranch
Structure Type Brick
New Construction No
Schools
Elementary Schools Doak
Middle Schools Chuckey Doak
High Schools Chuckey Doak
Others
Senior Community No
Tax ID 065 011.00
Acceptable Financing Cash, Conventional, FHA, VA Loan
Listing Terms Cash, Conventional, FHA, VA Loan

"My job is to find and attract mastery-based agents to the office, protect the culture, and make sure everyone is happy! "






