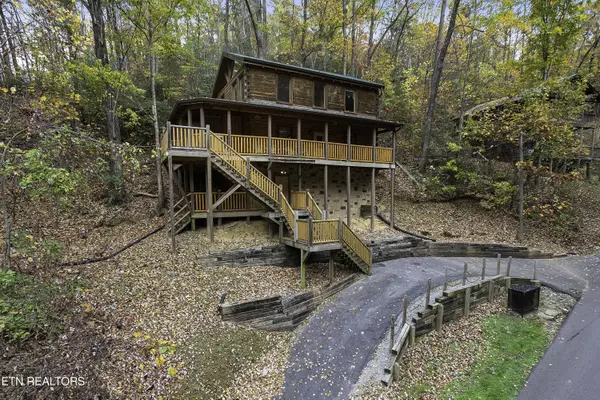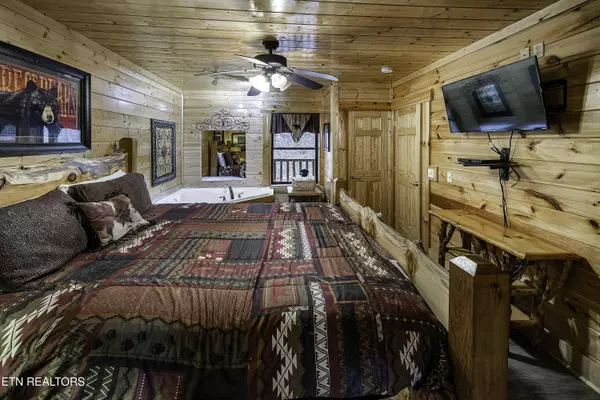
2 Beds
3 Baths
2,246 SqFt
2 Beds
3 Baths
2,246 SqFt
Key Details
Property Type Single Family Home
Sub Type Residential
Listing Status Active
Purchase Type For Sale
Square Footage 2,246 sqft
Price per Sqft $289
Subdivision Sky Harbor
MLS Listing ID 1281515
Style Cabin
Bedrooms 2
Full Baths 3
HOA Fees $302/ann
Originating Board East Tennessee REALTORS® MLS
Year Built 2007
Lot Size 0.330 Acres
Acres 0.33
Lot Dimensions 100X150xIRR
Property Description
Inside, the spacious living area showcases a cozy stone fireplace and warm wooden accents that create an inviting ambiance. The well-appointed kitchen includes modern appliances and cabin-style cabinetry, ideal for home-cooked meals or entertaining guests. Expansive windows allow natural light to flood the space, enhancing the views of the lush surroundings.
Step outside to the generous deck space, perfect for morning coffees or evening relaxation. Additional highlights such as a hot tub, game room and movie room make this property an exceptional getaway. Close to Sevierville's local attractions, dining, and outdoor adventures, this cabin offers a perfect balance of comfort and mountain charm.
Location
State TN
County Sevier County - 27
Area 0.33
Rooms
Family Room Yes
Other Rooms Family Room, Mstr Bedroom Main Level
Basement Finished
Dining Room Eat-in Kitchen
Interior
Interior Features Cathedral Ceiling(s), Eat-in Kitchen
Heating Heat Pump, Electric
Cooling Central Cooling, Ceiling Fan(s)
Flooring Laminate
Fireplaces Number 1
Fireplaces Type Gas, See-Thru
Window Features Drapes
Appliance Dishwasher, Dryer, Microwave, Range, Refrigerator, Washer
Heat Source Heat Pump, Electric
Exterior
Exterior Feature Porch - Covered, Porch - Screened, Deck
Parking Features Designated Parking, Off-Street Parking
Garage Description Off-Street Parking, Designated Parking
View Wooded
Garage No
Building
Lot Description Wooded, Irregular Lot, Rolling Slope
Faces From the parkway in Pigeon Forge towards Gatlinburg turn left on King Branch Rd. Go .9 miles then right on Silver Poplar, continue straight on School House Gap, then right on Beach Front, then onto Bobs Pass. Home is on the left.
Sewer Septic Tank
Water Well
Architectural Style Cabin
Structure Type Stone,Log,Brick
Others
Restrictions Yes
Tax ID 107O D 022.00
Energy Description Electric
Acceptable Financing Cash, Conventional
Listing Terms Cash, Conventional

"My job is to find and attract mastery-based agents to the office, protect the culture, and make sure everyone is happy! "






