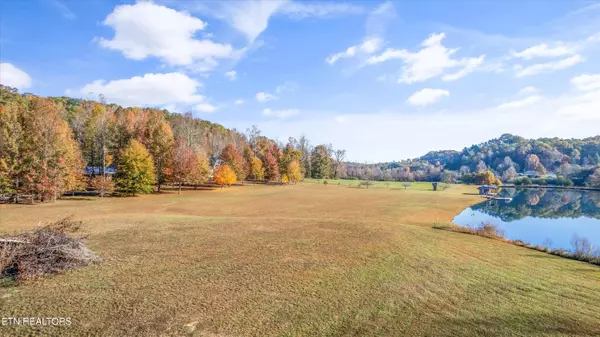
6 Beds
7 Baths
9,791 SqFt
6 Beds
7 Baths
9,791 SqFt
Key Details
Property Type Single Family Home
Sub Type Residential
Listing Status Active
Purchase Type For Sale
Square Footage 9,791 sqft
Price per Sqft $403
MLS Listing ID 1281427
Style Traditional
Bedrooms 6
Full Baths 7
Originating Board East Tennessee REALTORS® MLS
Year Built 2021
Lot Size 27.610 Acres
Acres 27.61
Property Description
This is a rare opportunity to own a truly spectacular property that is a culmination of beauty, privacy, functionality, and convenience. Just minutes from downtown Maryville, Knoxville, and the Smoky Mountains, you can reside in your own unrestricted 27 acre paradise that is set up for any occasion. Stunning views of the mountains directly behind your own private 5 acre stocked lake can be seen from anywhere on the property. The brand new main house is an absolute masterpiece and sits above the totally renovated cottage/guest house, entertainment pavilion, & storage barn. The main home boasts an exquisite design at ~7,500 sq ft w/ 4br/4ba, a walk out basement, and almost 1300 sq ft of open porch w/ breathtaking views. The quality of this home and the attention to detail is unparalleled. Further plans and specs can be provided upon request - it is truly too much to list. The cottage/guest house is a like-new one level home w/ ~1400 sq ft, 2br, and an expansive private covered porch looking directly towards the lake. Events, weddings, and entertaining can be hosted with ease by using the turn key Pavilion complete with a brand new Chef's kitchen, serving windows, stage, projector screen, & ~1400 sq ft of covered outdoor dining space. There is a refurbished storage barn, a basketball court, and fruit orchard on property. While it is 100% turn key, this property offers endless potential for a variety of uses. The peaceful setting, quality construction, and vast amenities offered within this 27 acre blissful retreat make it a remarkable find in a wonderful location!
Location
State TN
County Blount County - 28
Area 27.61
Rooms
Other Rooms LaundryUtility, DenStudy, Addl Living Quarter, Bedroom Main Level, Extra Storage, Office, Mstr Bedroom Main Level
Basement Crawl Space Sealed, Finished, Plumbed, Walkout
Guest Accommodations Yes
Dining Room Breakfast Bar, Eat-in Kitchen
Interior
Interior Features Cathedral Ceiling(s), Island in Kitchen, Pantry, Walk-In Closet(s), Breakfast Bar, Eat-in Kitchen
Heating Central, Propane, Electric
Cooling Central Cooling, Ceiling Fan(s)
Flooring Carpet, Hardwood, Vinyl, Tile
Fireplaces Number 2
Fireplaces Type Stone, Wood Burning
Appliance Dishwasher, Dryer, Microwave, Range, Refrigerator, Self Cleaning Oven, Smoke Detector, Tankless Wtr Htr, Washer
Heat Source Central, Propane, Electric
Laundry true
Exterior
Exterior Feature Windows - Wood, Windows - Insulated, Fence - Wood, Patio, Porch - Covered
Garage Garage Door Opener, Attached, Detached, RV Parking, Side/Rear Entry, Main Level
Garage Spaces 5.0
Garage Description Attached, Detached, RV Parking, SideRear Entry, Garage Door Opener, Main Level, Attached
View Mountain View, Country Setting, Lake
Porch true
Parking Type Garage Door Opener, Attached, Detached, RV Parking, Side/Rear Entry, Main Level
Total Parking Spaces 5
Garage Yes
Building
Lot Description Waterfront Access, Private, Man-Made Lake, Lakefront, Wooded, Level, Rolling Slope
Faces Travel South on Wilkinson Pike. Right onto Blockhouse Rd. Left onto Old Piney. Left onto Mel Hall. Home on Left at sign.
Sewer Septic Tank
Water Public
Architectural Style Traditional
Additional Building Storage, Barn(s), Boat - House, Workshop, Guest House
Structure Type Fiber Cement,Stone,Wood Siding,Frame
Others
Restrictions No
Tax ID 093 028.00
Energy Description Electric, Propane
Acceptable Financing New Loan, Cash, Conventional
Listing Terms New Loan, Cash, Conventional

"My job is to find and attract mastery-based agents to the office, protect the culture, and make sure everyone is happy! "






