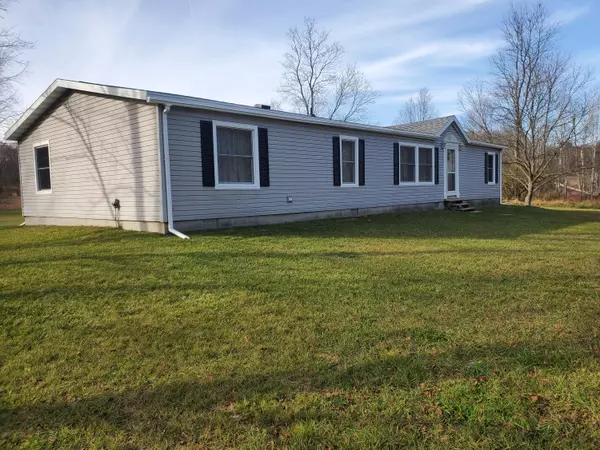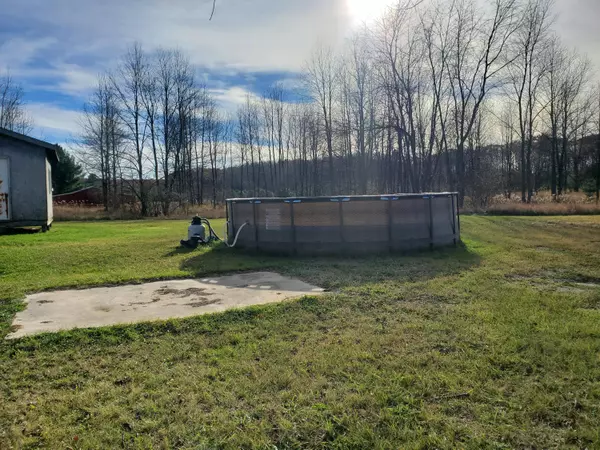4 Beds
2 Baths
1,456 SqFt
4 Beds
2 Baths
1,456 SqFt
Key Details
Property Type Single Family Home
Sub Type Single Family Residence
Listing Status Pending
Purchase Type For Sale
Square Footage 1,456 sqft
Price per Sqft $134
Municipality Gilmore Twp
MLS Listing ID 24057662
Style Ranch
Bedrooms 4
Full Baths 2
Year Built 1994
Annual Tax Amount $1,380
Tax Year 2024
Lot Size 10.000 Acres
Acres 10.0
Lot Dimensions Irregular
Property Description
Location
State MI
County Isabella
Area Outside Michric Area - Z
Direction East M 20 to 66, north to 20 Mile, East to Gilmore, South to property
Rooms
Basement Crawl Space
Interior
Heating Forced Air
Fireplace false
Laundry Main Level
Exterior
View Y/N No
Garage No
Building
Story 1
Sewer Private Sewer
Water Private Water
Architectural Style Ranch
Structure Type Vinyl Siding
New Construction No
Schools
School District Chippewa Hills
Others
Tax ID 08-029-40-001-02
Acceptable Financing Cash, FHA, VA Loan, Conventional
Listing Terms Cash, FHA, VA Loan, Conventional
"My job is to find and attract mastery-based agents to the office, protect the culture, and make sure everyone is happy! "






