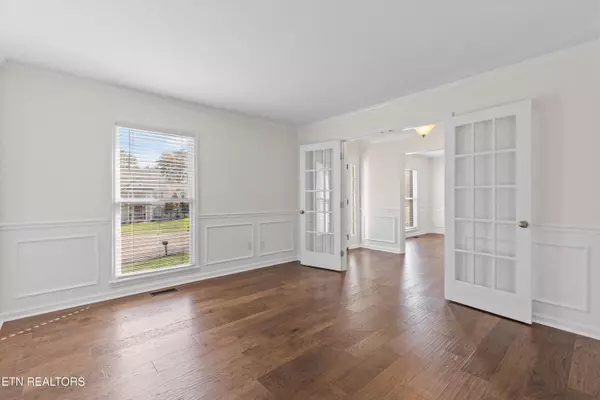
5 Beds
4 Baths
2,684 SqFt
5 Beds
4 Baths
2,684 SqFt
OPEN HOUSE
Thu Nov 07, 2:00pm - 4:00pm
Sun Nov 10, 2:00pm - 4:00pm
Key Details
Property Type Single Family Home
Sub Type Residential
Listing Status Active
Purchase Type For Sale
Square Footage 2,684 sqft
Price per Sqft $215
Subdivision Benington
MLS Listing ID 1281362
Style Traditional
Bedrooms 5
Full Baths 3
Half Baths 1
HOA Fees $100/ann
Originating Board East Tennessee REALTORS® MLS
Year Built 1994
Lot Size 0.320 Acres
Acres 0.32
Lot Dimensions 53.23 x 177.35 x IRR
Property Description
You will find wide plank, hand-scraped hardwood floors on the main level, fresh interior paint, and the exterior was painted in 2023. Recent upgrades include a new downstairs HVAC system (2022), an expanded patio and driveway (2023), and a garage equipped with overhead storage and cabinetry for effortless organization.
The primary suite is a retreat, complete with hardwood floors, a large walk-in closet, and an updated bath featuring freshly painted cabinets, new lighting, and updated fixtures. The 4 additional bedrooms have new ceiling fans and soft carpeting added in 2021.
Located in a vibrant community with its own pool and swim team, this home offers a blend of refined comfort, convenience, and neighborhood charm.
Location
State TN
County Knox County - 1
Area 0.32
Rooms
Other Rooms LaundryUtility, Office, Great Room
Basement Crawl Space
Dining Room Eat-in Kitchen, Formal Dining Area
Interior
Interior Features Dry Bar, Island in Kitchen, Pantry, Walk-In Closet(s), Eat-in Kitchen
Heating Central, Natural Gas, Electric
Cooling Central Cooling
Flooring Laminate, Carpet, Hardwood, Tile
Fireplaces Number 1
Fireplaces Type Wood Burning
Appliance Central Vacuum, Dishwasher, Disposal, Microwave, Range, Refrigerator, Tankless Wtr Htr
Heat Source Central, Natural Gas, Electric
Laundry true
Exterior
Exterior Feature Windows - Insulated, Fence - Wood, Patio
Garage Attached, Main Level
Garage Spaces 2.0
Garage Description Attached, Main Level, Attached
Pool true
Amenities Available Pool
View Other
Porch true
Parking Type Attached, Main Level
Total Parking Spaces 2
Garage Yes
Building
Lot Description Cul-De-Sac
Faces From I-40 E, take exit 378 for Cedar Bluff Rd, Use the middle lane to turn right onto N Cedar Bluff Rd, Use the left 2 lanes to turn left onto N Peters Rd, Continue onto Ebenezer Rd, Turn right onto Bluegrass Rd. Turn right onto Straw Flower Dr. Turn right onto Barley Circle. Home will be on the left. Sign in yard.
Sewer Public Sewer
Water Public
Architectural Style Traditional
Structure Type Fiber Cement,Other,Brick
Schools
Middle Schools West Valley
High Schools Bearden
Others
Restrictions Yes
Tax ID 144LF022
Energy Description Electric, Gas(Natural)

"My job is to find and attract mastery-based agents to the office, protect the culture, and make sure everyone is happy! "






