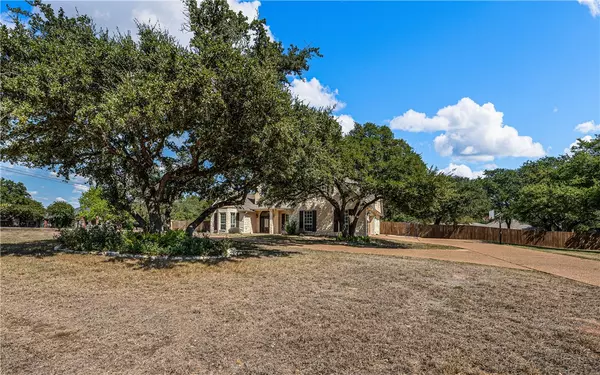4 Beds
5 Baths
4,183 SqFt
4 Beds
5 Baths
4,183 SqFt
Key Details
Property Type Single Family Home
Sub Type Detached
Listing Status Active
Purchase Type For Sale
Square Footage 4,183 sqft
Price per Sqft $173
Subdivision Woodfield
MLS Listing ID 226444
Bedrooms 4
Full Baths 3
Half Baths 2
HOA Y/N No
Year Built 2004
Annual Tax Amount $10,955
Tax Year 2024
Lot Size 0.999 Acres
Acres 0.9986
Property Description
Location
State TX
County Mclennan
Community Gutter(S)
Interior
Interior Features Bookcases, Built-in Features, Bathtub, Bay Window, Ceiling Fan(s), Double Vanity, His and Hers Closets, Jetted Tub, Soaking Tub, Separate Shower, Vaulted Ceiling(s), Window Treatments, Breakfast Area, Granite Counters, Kitchen Island
Heating Central
Cooling Central Air, Electric, Gas
Flooring Carpet, Terrazzo, Tile, Wood
Fireplaces Type Wood Burning
Fireplace Yes
Appliance Some Gas Appliances, Built-In Oven, Cooktop, Dishwasher, Exhaust Fan, Disposal, Gas Water Heater, Microwave
Exterior
Exterior Feature Covered Patio, Deck, Garden, Sprinkler/Irrigation, Patio, Rain Gutters, Storage, Fully Fenced
Parking Features Attached, Garage, Garage Faces Side, Garage Door Opener
Fence Fenced, Wood
Pool Gunite, Heated, In Ground, Outdoor Pool, Pool, Private, Pool/Spa Combo, Water Feature
Community Features Gutter(s)
Utilities Available Septic Available, Sewer Not Available
Roof Type Composition
Porch Covered, Deck, Patio
Total Parking Spaces 2
Private Pool Yes
Building
Story 2
Foundation Slab
Sewer None, Septic Tank
New Construction No
Schools
Elementary Schools China Spring
School District China Spring Isd
Others
Tax ID 110689
Acceptable Financing Cash, Conventional
Listing Terms Cash, Conventional
"My job is to find and attract mastery-based agents to the office, protect the culture, and make sure everyone is happy! "






