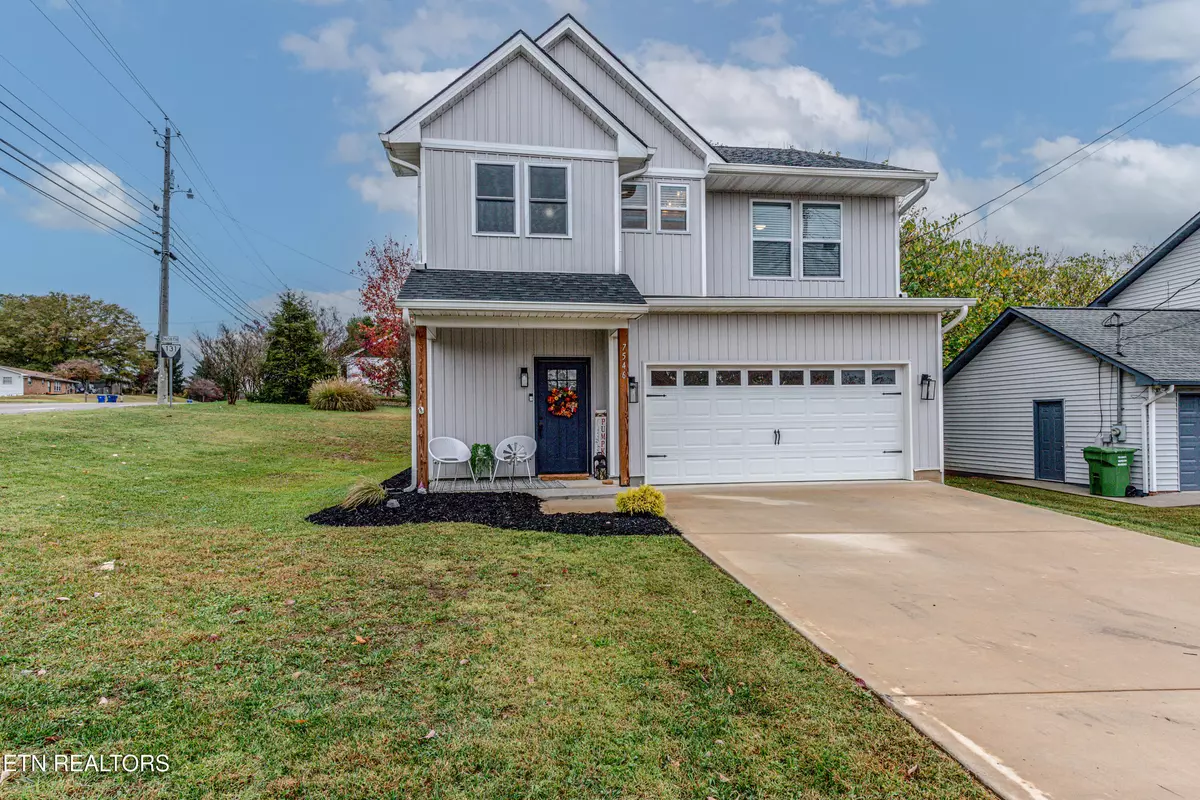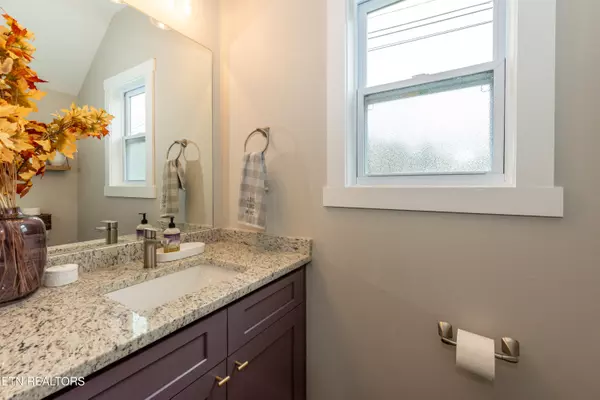
3 Beds
3 Baths
1,884 SqFt
3 Beds
3 Baths
1,884 SqFt
Key Details
Property Type Single Family Home
Sub Type Residential
Listing Status Active
Purchase Type For Sale
Square Footage 1,884 sqft
Price per Sqft $212
Subdivision Holly Crest
MLS Listing ID 1281298
Style Craftsman
Bedrooms 3
Full Baths 2
Half Baths 1
Originating Board East Tennessee REALTORS® MLS
Year Built 2022
Lot Size 8,712 Sqft
Acres 0.2
Lot Dimensions 74Mx102.89xIRR
Property Description
Location
State TN
County Knox County - 1
Area 0.2
Rooms
Other Rooms LaundryUtility
Basement Slab
Interior
Interior Features Island in Kitchen, Pantry, Walk-In Closet(s), Eat-in Kitchen
Heating Central, Forced Air, Heat Pump, Electric
Cooling Central Cooling
Flooring Carpet, Vinyl
Fireplaces Number 1
Fireplaces Type Pre-Fab, Ventless
Appliance Dishwasher, Dryer, Microwave, Range, Refrigerator, Smoke Detector, Washer
Heat Source Central, Forced Air, Heat Pump, Electric
Laundry true
Exterior
Exterior Feature Window - Energy Star, Windows - Vinyl, Porch - Covered, Doors - Energy Star
Garage Garage Door Opener, Attached, Main Level, Off-Street Parking
Garage Spaces 2.0
Garage Description Attached, Garage Door Opener, Main Level, Off-Street Parking, Attached
View Other
Parking Type Garage Door Opener, Attached, Main Level, Off-Street Parking
Total Parking Spaces 2
Garage Yes
Building
Lot Description Corner Lot, Level
Faces I75N to Emory Road, Right on Emory Road, Right onto Holly Crest Lane, Home on Left
Sewer Public Sewer
Water Public
Architectural Style Craftsman
Structure Type Vinyl Siding,Other,Frame
Others
Restrictions Yes
Tax ID 047FB001
Energy Description Electric

"My job is to find and attract mastery-based agents to the office, protect the culture, and make sure everyone is happy! "






