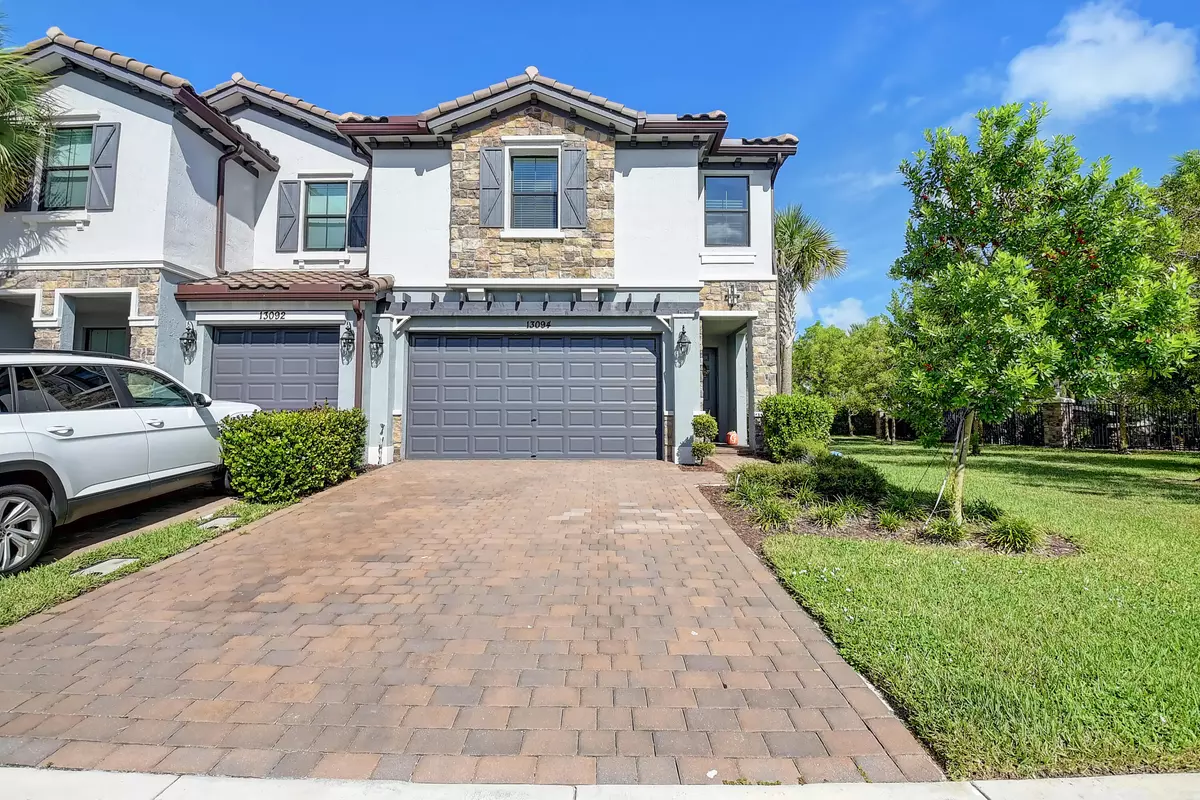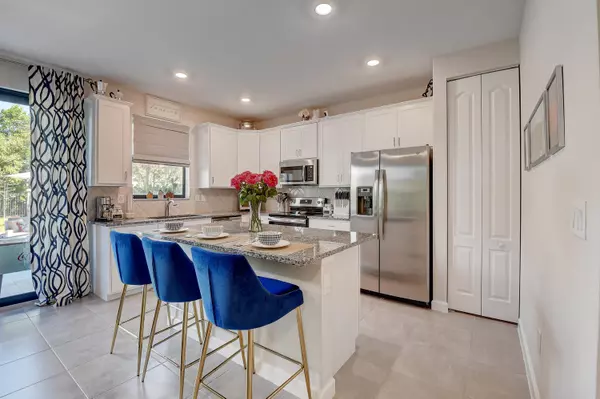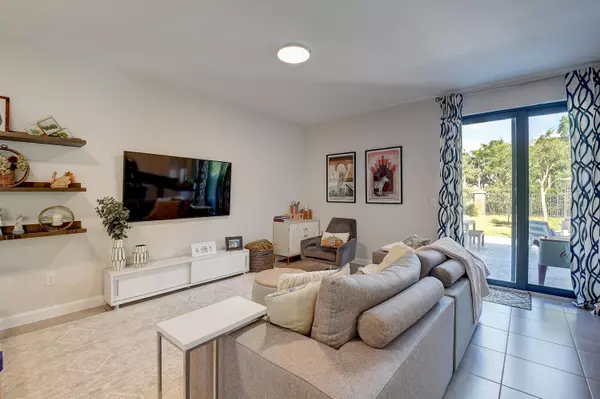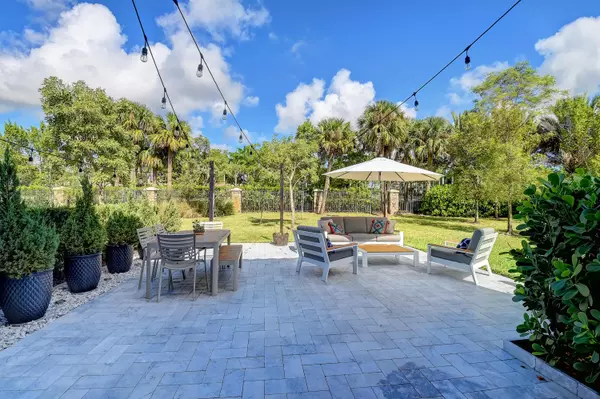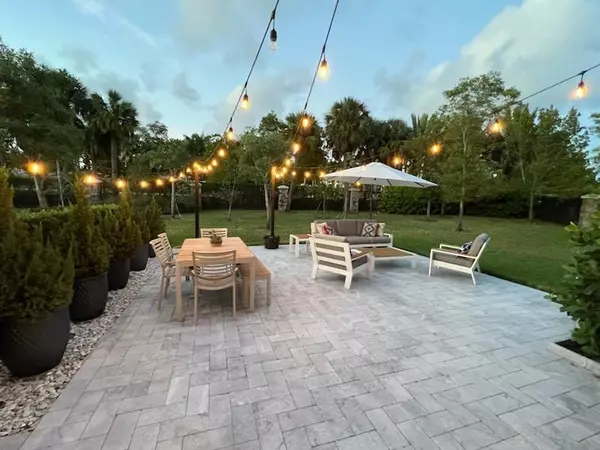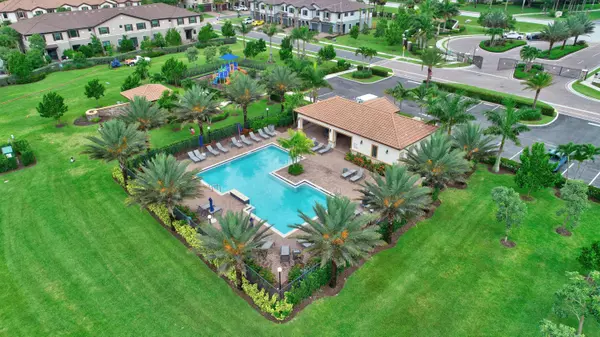4 Beds
3.1 Baths
2,008 SqFt
4 Beds
3.1 Baths
2,008 SqFt
Key Details
Property Type Townhouse
Sub Type Townhouse
Listing Status Pending
Purchase Type For Rent
Square Footage 2,008 sqft
Subdivision Cambria Parc/Flavor Pict Townhomes Pud
MLS Listing ID RX-11033427
Bedrooms 4
Full Baths 3
Half Baths 1
HOA Y/N No
Min Days of Lease 365
Year Built 2020
Property Description
Location
State FL
County Palm Beach
Community Cambria Parc/Flavor Pict Townhomes
Area 4620
Rooms
Other Rooms Family, Laundry-Inside, Open Porch
Master Bath Dual Sinks, Mstr Bdrm - Upstairs, Separate Shower, Separate Tub
Interior
Interior Features Entry Lvl Lvng Area, Foyer, Kitchen Island, Pantry, Roman Tub, Split Bedroom, Volume Ceiling, Walk-in Closet
Heating Central, Electric
Cooling Ceiling Fan, Central, Electric
Flooring Carpet, Ceramic Tile
Furnishings Unfurnished
Exterior
Exterior Feature Auto Sprinkler, Open Patio
Parking Features 2+ Spaces, Driveway, Garage - Attached
Garage Spaces 2.0
Community Features Gated Community
Amenities Available Picnic Area, Playground, Pool
Waterfront Description None
View Garden
Exposure South
Private Pool No
Building
Lot Description < 1/4 Acre
Story 2.00
Unit Features Corner
Unit Floor 1
Schools
Elementary Schools Hagen Road Elementary School
Middle Schools Carver Community Middle School
High Schools Atlantic High School
Others
Pets Allowed No
Senior Community No Hopa
Restrictions Commercial Vehicles Prohibited,No Boat,No RV,No Smoking,No Truck,Tenant Approval
Miscellaneous Central A/C,Community Pool,Garage - 2 Car,Security Deposit,Tenant Approval,Washer / Dryer
Security Features Gate - Unmanned,Security Sys-Owned
Horse Property No
"My job is to find and attract mastery-based agents to the office, protect the culture, and make sure everyone is happy! "

