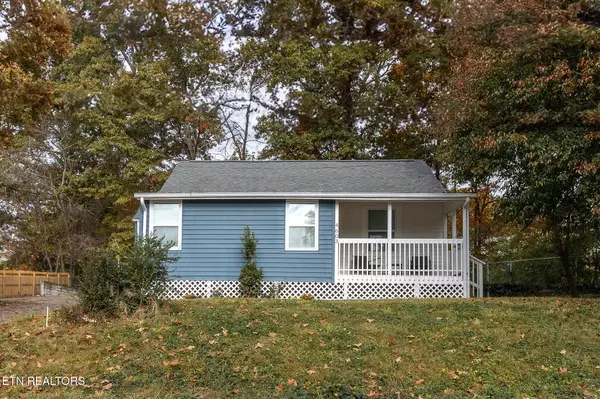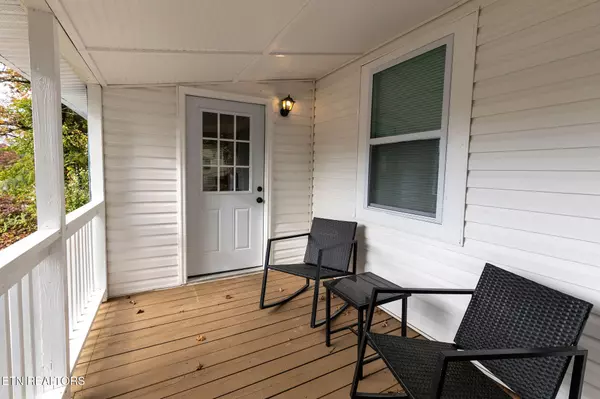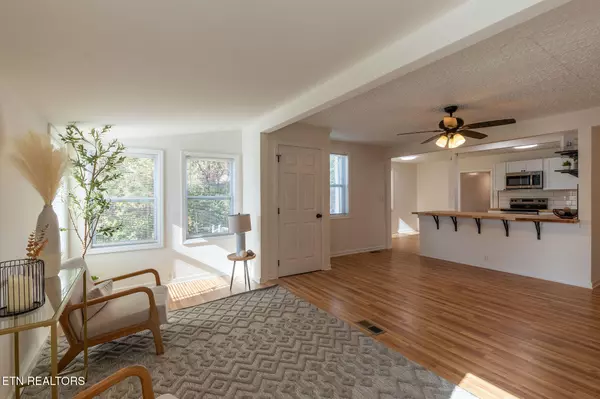
3 Beds
2 Baths
1,517 SqFt
3 Beds
2 Baths
1,517 SqFt
Key Details
Property Type Single Family Home
Sub Type Residential
Listing Status Active
Purchase Type For Sale
Square Footage 1,517 sqft
Price per Sqft $216
MLS Listing ID 1281201
Style Other
Bedrooms 3
Full Baths 2
Originating Board East Tennessee REALTORS® MLS
Year Built 1945
Lot Size 0.370 Acres
Acres 0.37
Lot Dimensions 113x143xIRR
Property Description
SELLER WILL PAY $2500 TOWARD BUYER CLOSING COST IF CLOSED AT CROSSLAND TITLE.
Location
State TN
County Knox County - 1
Area 0.37
Rooms
Other Rooms LaundryUtility, Bedroom Main Level, Mstr Bedroom Main Level
Basement Crawl Space
Interior
Interior Features Eat-in Kitchen
Heating Central, Electric
Cooling Central Cooling
Fireplaces Type Other, None
Appliance Dishwasher, Microwave, Range, Smoke Detector
Heat Source Central, Electric
Laundry true
Exterior
Exterior Feature Porch - Covered, Fence - Chain
Garage Off-Street Parking
Garage Description Off-Street Parking
View Country Setting
Parking Type Off-Street Parking
Garage No
Building
Lot Description Irregular Lot
Faces East on I640, right on Exit 3 Broadway, Left at first red light on Old Broadway. Right on Tazewell Pike. Right on Tazewell Pike. Left on Shannondale Rd. Left on Garden Dr. 4603 Garden Dr is on the right.
Sewer Public Sewer
Water Public
Architectural Style Other
Additional Building Storage
Structure Type Vinyl Siding,Frame
Schools
Middle Schools Gresham
High Schools Central
Others
Restrictions No
Tax ID 049IC017
Energy Description Electric
Acceptable Financing New Loan, FHA, Cash, Conventional
Listing Terms New Loan, FHA, Cash, Conventional

"My job is to find and attract mastery-based agents to the office, protect the culture, and make sure everyone is happy! "






