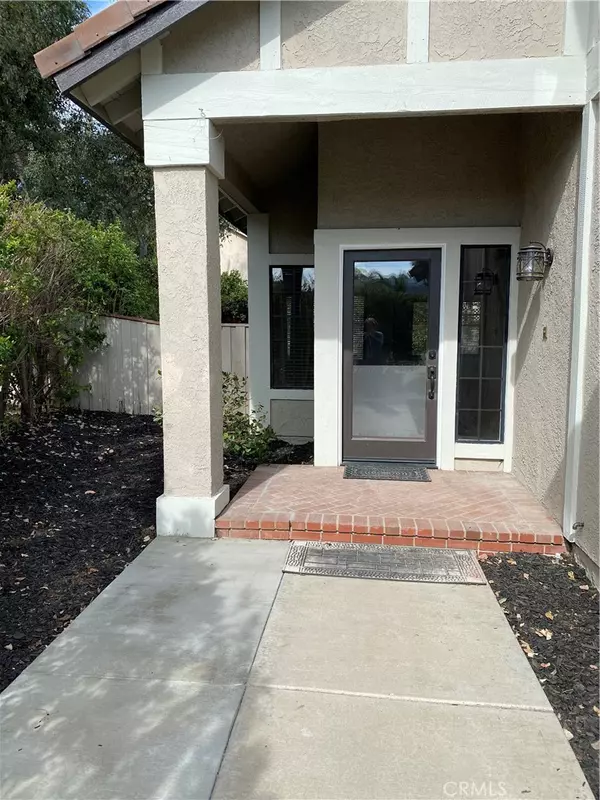
4 Beds
3 Baths
1,866 SqFt
4 Beds
3 Baths
1,866 SqFt
Key Details
Property Type Single Family Home
Sub Type Single Family Residence
Listing Status Active
Purchase Type For Rent
Square Footage 1,866 sqft
MLS Listing ID SR24225293
Bedrooms 4
Half Baths 1
Three Quarter Bath 2
Construction Status Updated/Remodeled
HOA Y/N Yes
Year Built 1987
Lot Size 5,754 Sqft
Property Description
The modern kitchen, equipped with stainless steel appliances, seamlessly opens to the backyard, creating an ideal space for entertaining. The expansive patio is perfect for outdoor gatherings, while the low-maintenance artificial turf provides a lush, green backdrop year-round.
The inviting family room features a cozy fireplace, perfect for relaxation. The primary bedroom suite is a true retreat, complete with two closets and an ensuite bathroom. Secondary bedrooms are bright and airy, each equipped with ceiling fans for added comfort.
With its light-filled interior and thoughtful updates, this home is a must-see!
Location
State CA
County Los Angeles
Area Clb - Calabasas
Interior
Interior Features Ceiling Fan(s), Cathedral Ceiling(s), Separate/Formal Dining Room, Granite Counters, Open Floorplan, Recessed Lighting, Primary Suite
Heating Central
Cooling Central Air
Flooring Laminate
Fireplaces Type Family Room
Furnishings Unfurnished
Fireplace Yes
Appliance Built-In Range, Dishwasher, Gas Cooktop, Disposal, Microwave
Laundry Laundry Room
Exterior
Garage Door-Single, Driveway, Garage Faces Front, Garage, Garage Door Opener
Garage Spaces 2.0
Garage Description 2.0
Pool None
Community Features Curbs, Street Lights, Sidewalks
View Y/N No
View None
Accessibility None
Porch Concrete, Front Porch, Open, Patio
Attached Garage Yes
Total Parking Spaces 2
Private Pool No
Building
Lot Description Back Yard, Cul-De-Sac, Front Yard, Garden, Irregular Lot, Landscaped
Dwelling Type House
Story 2
Entry Level Two
Sewer Public Sewer
Water Public
Architectural Style Cape Cod
Level or Stories Two
New Construction No
Construction Status Updated/Remodeled
Schools
School District Las Virgenes
Others
Pets Allowed No
Senior Community No
Tax ID 2064022045
Security Features Carbon Monoxide Detector(s),Smoke Detector(s)
Special Listing Condition Standard
Pets Description No


"My job is to find and attract mastery-based agents to the office, protect the culture, and make sure everyone is happy! "






