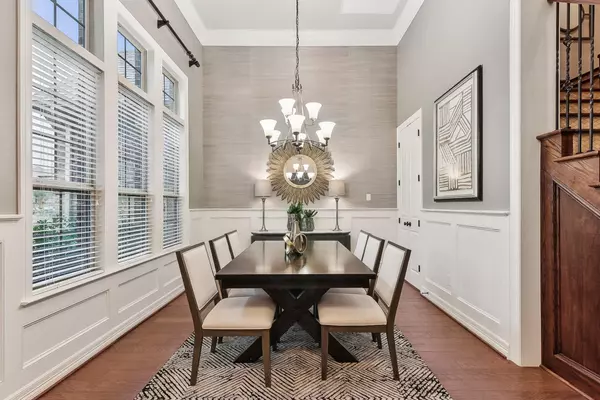
5 Beds
5 Baths
4,233 SqFt
5 Beds
5 Baths
4,233 SqFt
OPEN HOUSE
Sat Nov 30, 2:00pm - 4:00pm
Key Details
Property Type Single Family Home
Sub Type Single Family Residence
Listing Status Active
Purchase Type For Sale
Square Footage 4,233 sqft
Price per Sqft $283
Subdivision Arbor Place Ph 01
MLS Listing ID 2736466
Style 1st Floor Entry
Bedrooms 5
Full Baths 4
Half Baths 1
HOA Fees $300/qua
Originating Board actris
Year Built 2011
Tax Year 2024
Lot Size 0.295 Acres
Property Description
The inviting floor plan, ideal for entertaining, features a formal dining room adorned with wainscoting and grass cloth wallpaper, a chef’s kitchen with granite countertops in both the kitchen and all bathrooms, and custom window treatments throughout. The primary bedroom includes luxury honeycomb blackout shades for the perfect retreat. The home is equipped with modern conveniences like a whole-house water filter and surge protector, as well as custom cabinetry throughout.
For those working remotely, the home offers flexible options with a study and an additional bedroom downstairs that could serve as a second office. A spacious four-car garage provides ample room for storage or a workshop.
Step outside to a private backyard oasis with no neighbors behind, featuring a custom Rainbow playscape (included in the sale) and plenty of space to add a pool. The Arbor Place community is within close proximity to grocery stores, dining, and shopping—everything you need is right around the corner. Don’t miss out on this exceptional property that perfectly balances luxury, functionality, and convenience!
Location
State TX
County Williamson
Rooms
Main Level Bedrooms 2
Interior
Interior Features Bookcases, Built-in Features, Ceiling Fan(s), High Ceilings, Crown Molding, Double Vanity, Electric Dryer Hookup, Gas Dryer Hookup, Entrance Foyer, French Doors, High Speed Internet, Interior Steps, Kitchen Island, Multiple Dining Areas, Multiple Living Areas, Natural Woodwork, Open Floorplan, Pantry, Primary Bedroom on Main, Recessed Lighting, Smart Thermostat, Storage, Walk-In Closet(s), Washer Hookup, Wired for Data
Heating Central, Electric, Fireplace(s), Hot Water
Cooling Ceiling Fan(s), Central Air, Dual, Multi Units
Flooring Carpet, Tile, Wood
Fireplaces Number 1
Fireplaces Type Family Room, Gas, Masonry, Stone
Fireplace Y
Appliance Built-In Electric Oven, Built-In Electric Range, Built-In Oven(s), Built-In Range, Cooktop, Dishwasher, Disposal, ENERGY STAR Qualified Appliances, Exhaust Fan, Microwave, Oven, Double Oven, Range, RNGHD, Stainless Steel Appliance(s), Water Softener, Water Softener Owned
Exterior
Exterior Feature Exterior Steps, Gutters Full, Lighting, Pest Tubes in Walls, Playground, Private Yard, Satellite Dish
Garage Spaces 4.0
Fence Back Yard, Wood, Wrought Iron
Pool None
Community Features Cluster Mailbox, Common Grounds, Controlled Access, Gated, High Speed Internet, Park, Planned Social Activities, Sidewalks, Street Lights, Suburban
Utilities Available Cable Available, Electricity Available, Electricity Connected, High Speed Internet, Other, Natural Gas Available, Natural Gas Connected, Phone Connected, Sewer Connected, Water Connected
Waterfront Description None
View Neighborhood, Pasture, Trees/Woods
Roof Type Composition,Shingle
Accessibility None
Porch Covered, Front Porch, Porch, Rear Porch
Total Parking Spaces 6
Private Pool No
Building
Lot Description Back Yard, Front Yard, Landscaped, Level, Private, Sprinkler - Automatic, Sprinkler - In Rear, Sprinkler - Drip Only/Bubblers, Sprinkler - In Front, Sprinkler - In-ground, Sprinkler - Side Yard, Trees-Medium (20 Ft - 40 Ft), Trees-Moderate
Faces Southwest
Foundation Slab
Sewer Public Sewer
Water Public
Level or Stories Two
Structure Type Brick,Masonry – All Sides,Stone,Stucco
New Construction No
Schools
Elementary Schools Brushy Creek
Middle Schools Cedar Valley
High Schools Mcneil
School District Round Rock Isd
Others
HOA Fee Include Common Area Maintenance,Maintenance Grounds
Restrictions None
Ownership Fee-Simple
Acceptable Financing Cash, Conventional, FHA, VA Loan
Tax Rate 1.77
Listing Terms Cash, Conventional, FHA, VA Loan
Special Listing Condition Standard

"My job is to find and attract mastery-based agents to the office, protect the culture, and make sure everyone is happy! "






