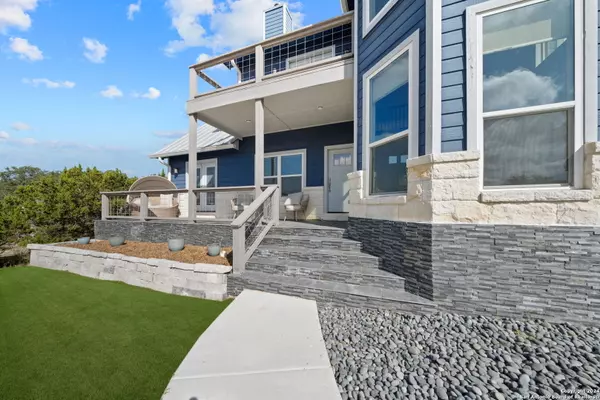3 Beds
3 Baths
2,875 SqFt
3 Beds
3 Baths
2,875 SqFt
Key Details
Property Type Single Family Home
Sub Type Single Residential
Listing Status Active
Purchase Type For Sale
Square Footage 2,875 sqft
Price per Sqft $208
Subdivision Lakewood Estates
MLS Listing ID 1820202
Style Two Story,Contemporary
Bedrooms 3
Full Baths 2
Half Baths 1
Construction Status Pre-Owned
Year Built 2020
Annual Tax Amount $8,542
Tax Year 2024
Lot Size 1.720 Acres
Property Description
Location
State TX
County Bandera
Area 2400
Rooms
Master Bathroom Main Level 17X10 Shower Only, Double Vanity
Master Bedroom Main Level 8X6 Split, DownStairs, Outside Access, Walk-In Closet, Ceiling Fan, Full Bath
Bedroom 2 2nd Level 13X12
Bedroom 3 2nd Level 12X12
Dining Room Main Level 12X12
Kitchen Main Level 13X12
Family Room Main Level 15X15
Interior
Heating Central, Zoned
Cooling One Central, Zoned
Flooring Carpeting, Ceramic Tile, Wood
Inclusions Ceiling Fans, Chandelier, Washer Connection, Dryer Connection, Cook Top, Built-In Oven, Self-Cleaning Oven, Microwave Oven, Disposal, Dishwasher, Ice Maker Connection, Wet Bar, Vent Fan, Smoke Alarm, Electric Water Heater, Garage Door Opener, Solid Counter Tops, Custom Cabinets
Heat Source Electric
Exterior
Parking Features Two Car Garage, Side Entry
Pool None
Amenities Available Waterfront Access, Pool, Tennis, Park/Playground, BBQ/Grill, Lake/River Park, Boat Dock, Other - See Remarks
Roof Type Metal
Private Pool N
Building
Foundation Slab
Sewer Septic
Water Water System
Construction Status Pre-Owned
Schools
Elementary Schools Call District
Middle Schools Bandera
High Schools Bandera
School District Bandera Isd
Others
Acceptable Financing Conventional, FHA
Listing Terms Conventional, FHA
"My job is to find and attract mastery-based agents to the office, protect the culture, and make sure everyone is happy! "






