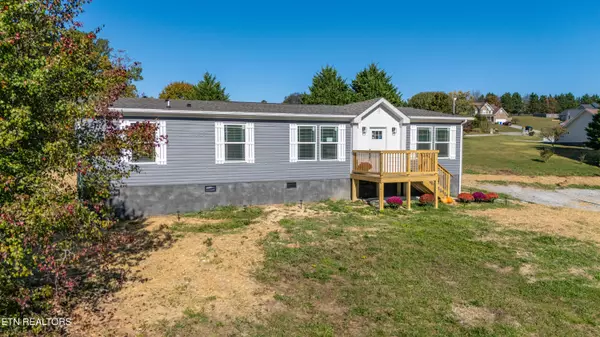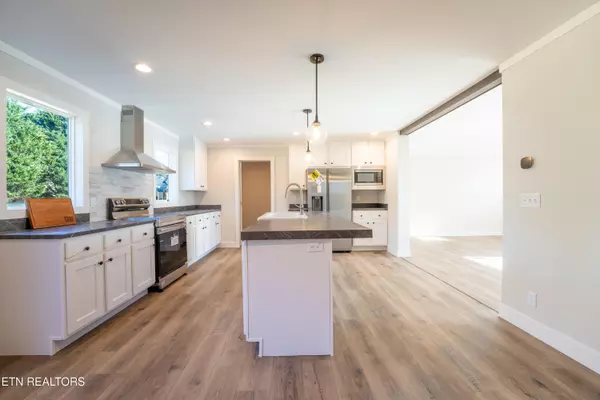
3 Beds
2 Baths
1,568 SqFt
3 Beds
2 Baths
1,568 SqFt
Key Details
Property Type Single Family Home
Sub Type Residential
Listing Status Pending
Purchase Type For Sale
Square Footage 1,568 sqft
Price per Sqft $197
MLS Listing ID 1281059
Style Double Wide,Manufactured,Traditional
Bedrooms 3
Full Baths 2
Originating Board East Tennessee REALTORS® MLS
Year Built 2024
Lot Size 1.090 Acres
Acres 1.09
Lot Dimensions 50x206.09x138.07x212.78x169.09
Property Description
Location
State TN
County Sevier County - 27
Area 1.09
Rooms
Family Room Yes
Other Rooms LaundryUtility, Bedroom Main Level, Family Room, Mstr Bedroom Main Level, Split Bedroom
Basement Crawl Space
Dining Room Formal Dining Area
Interior
Interior Features Island in Kitchen, Walk-In Closet(s), Eat-in Kitchen
Heating Central, Electric
Cooling Central Cooling
Flooring Laminate
Fireplaces Type None
Appliance Dishwasher, Microwave, Range, Refrigerator
Heat Source Central, Electric
Laundry true
Exterior
Exterior Feature Windows - Insulated, Deck
Parking Features RV Parking, Off-Street Parking
Garage Description RV Parking, Off-Street Parking
View Mountain View, Country Setting
Garage No
Building
Lot Description Private, Irregular Lot, Level, Rolling Slope
Faces Asheville Hwy(Exit 394) approx 6 miles bear Rt and continue for 3.9 miles to home on Left. SOP
Sewer Septic Tank
Water Public
Architectural Style Double Wide, Manufactured, Traditional
Structure Type Vinyl Siding,Frame
Others
Restrictions No
Energy Description Electric

"My job is to find and attract mastery-based agents to the office, protect the culture, and make sure everyone is happy! "






