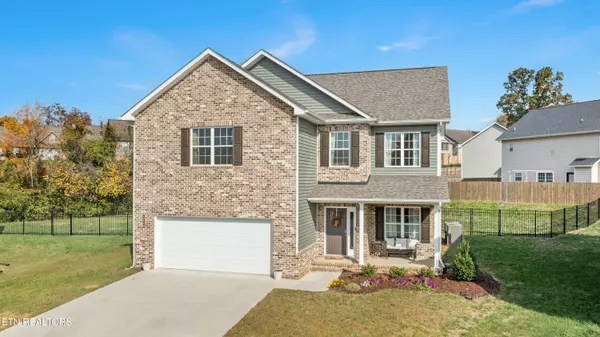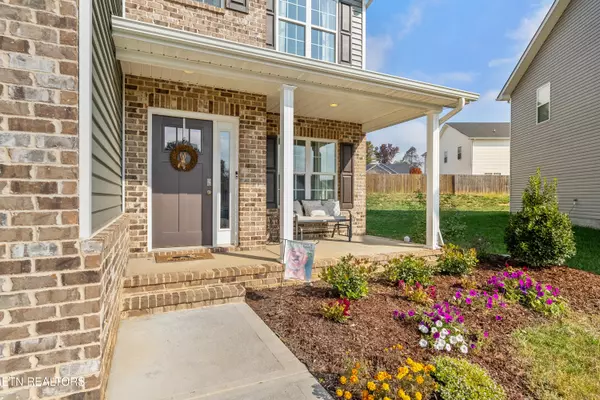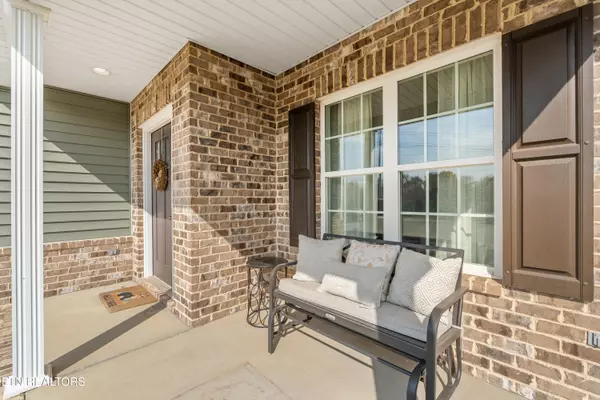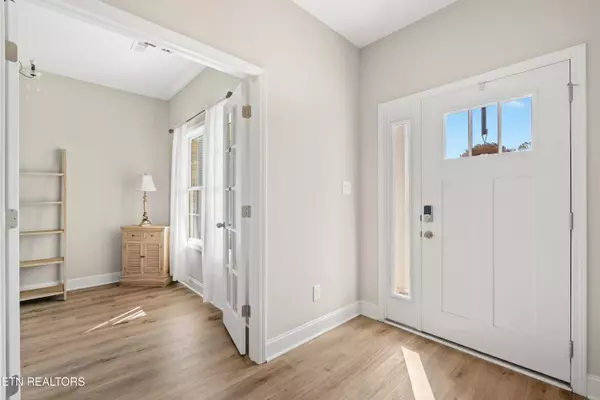
3 Beds
3 Baths
2,474 SqFt
3 Beds
3 Baths
2,474 SqFt
Key Details
Property Type Single Family Home
Sub Type Residential
Listing Status Pending
Purchase Type For Sale
Square Footage 2,474 sqft
Price per Sqft $181
Subdivision The Meadows At Shannon Valley
MLS Listing ID 1281038
Style Traditional
Bedrooms 3
Full Baths 2
Half Baths 1
HOA Fees $500/ann
Originating Board East Tennessee REALTORS® MLS
Year Built 2022
Lot Size 0.290 Acres
Acres 0.29
Property Description
Charming curb appeal includes a classic brick front, covered porch, craftsman-style entry door with sidelight, upgraded black metal fencing, and a flower bed for that perfect pop of color. Inside, you're welcomed by 9-foot ceilings, crown molding, stylish carriage doors, and durable LVP flooring. The foyer opens to a flexible space with French doors, ideal as an office, playroom, or guest bedroom. The open-concept great room invites you into a cozy family area with a fireplace and a spacious modern kitchen featuring granite countertops, large angled island with seating and pendant lighting, ample cabinetry, and walk-in pantry. A drop zone/mudroom and convenient half-bath complete the main level.
Upstairs, LVP flooring extends throughout, except for carpeted secondary bedrooms. The spacious primary suite boasts two walk-in closets and a luxurious ensuite bath with a soaker tub, separate shower, comfort-height double vanity, and a large linen closet. Each spare bedroom has its own walk-in closet, and the bonus room provides both room for play and extra storage. Wired for ethernet with fiber internet available, this home is ready for all your connectivity needs. Schedule your tour today!
Please note, KUB fiber was just installed in the neighborhood and will be available early next year. And the drapes, drapery rods, and security system equipment do not convey.
Location
State TN
County Knox County - 1
Area 0.29
Rooms
Other Rooms LaundryUtility, Office, Great Room
Basement None
Interior
Interior Features Island in Kitchen, Pantry, Walk-In Closet(s), Eat-in Kitchen
Heating Central, Electric
Cooling Central Cooling
Flooring Carpet, Vinyl
Fireplaces Number 1
Fireplaces Type Electric, Brick
Appliance Dishwasher, Disposal, Microwave, Range, Refrigerator, Smoke Detector
Heat Source Central, Electric
Laundry true
Exterior
Exterior Feature Fenced - Yard, Patio, Porch - Covered
Garage Spaces 2.0
Pool true
Amenities Available Clubhouse, Playground, Pool
Porch true
Total Parking Spaces 2
Garage Yes
Building
Lot Description Cul-De-Sac, Level
Faces Tazewell Pike or Washington Pike to Murphy Rd to the Meadows at Shannon Valley. Turning into the the neighborhood onto Star Gate Dr the right onto Stoneyhurst. Follow to end of Stoneyhurst at cul-de-sac
Sewer Public Sewer
Water Public
Architectural Style Traditional
Structure Type Vinyl Siding,Brick,Frame
Schools
Middle Schools Gresham
High Schools Central
Others
HOA Fee Include All Amenities
Restrictions Yes
Tax ID 049FG031
Energy Description Electric

"My job is to find and attract mastery-based agents to the office, protect the culture, and make sure everyone is happy! "






