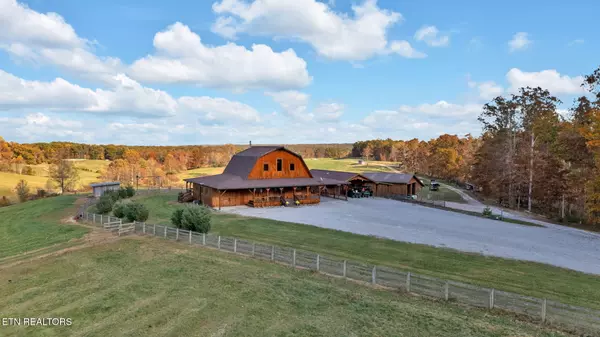
2 Beds
2 Baths
1,900 SqFt
2 Beds
2 Baths
1,900 SqFt
Key Details
Property Type Single Family Home
Sub Type Residential
Listing Status Active
Purchase Type For Sale
Square Footage 1,900 sqft
Price per Sqft $1,842
MLS Listing ID 1280949
Style Cabin
Bedrooms 2
Full Baths 2
Originating Board East Tennessee REALTORS® MLS
Year Built 2016
Lot Size 209.000 Acres
Acres 209.0
Property Description
Features:
Water Abundance: With three ponds and seven natural springs, the ranch boasts a consistent water supply, ensuring lush landscapes and vibrant wildlife.
Comfortable Accommodations: Main residence is an open floor plan log cabin of 2 bedrooms and 2 bath with a cozy bunkhouse that provides a perfect retreat for guests or staff, featuring rustic charm and all the necessary amenities.
Functional Facilities: The well-equipped barn and stables cater to your equestrian needs, with ample space for storage and care of your horses.
Trails Galore: Explore over five miles of meticulously maintained horse and ATV trails that wind through prime pastures and wooded areas, offering endless adventures for riders and outdoor enthusiasts.
Fenced Pastures: All pastures are fully fenced, promoting safety and security for your livestock while maximizing grazing opportunities.
This income-producing ranch is not only a serene retreat but also a thriving investment opportunity. With its prime location and exceptional amenities, JR Ranch is ready to welcome new owners who appreciate the beauty of nature and the joys of equestrian living. Don't miss this chance to own a slice of paradise and to make this ranch your very own Yellowstone!!!
Location
State TN
County Fentress County - 43
Area 209.0
Rooms
Other Rooms DenStudy, Workshop, Addl Living Quarter, Extra Storage, Mstr Bedroom Main Level
Basement Crawl Space
Guest Accommodations Yes
Dining Room Eat-in Kitchen
Interior
Interior Features Cathedral Ceiling(s), Island in Kitchen, Walk-In Closet(s), Eat-in Kitchen
Heating Central, Forced Air, Propane, Electric
Cooling Central Cooling, Ceiling Fan(s)
Flooring Hardwood
Fireplaces Type Wood Burning Stove
Appliance Backup Generator, Dishwasher, Dryer, Microwave, Range, Refrigerator, Security Alarm, Smoke Detector, Tankless Wtr Htr, Washer
Heat Source Central, Forced Air, Propane, Electric
Exterior
Exterior Feature Fence - Wood, Fenced - Yard, Patio, Porch - Covered, Deck
Parking Features Detached, RV Parking
Garage Spaces 2.0
Garage Description Detached, RV Parking
View Country Setting, Wooded
Porch true
Total Parking Spaces 2
Garage Yes
Building
Lot Description Pond, Wooded, Rolling Slope
Faces I-40 to 127. Go North on 127 to Pickett Park Hwy (154). Go to Leatherwood Ford Rd Hwy (297) Go 3.5 miles to Obey Blevins Rd. Turn left property on the right.
Sewer Septic Tank
Water Public
Architectural Style Cabin
Additional Building Stable(s), Barn(s), Workshop, Guest House
Structure Type Other,Wood Siding,Cedar,Frame
Others
Restrictions No
Tax ID 036 003.01
Energy Description Electric, Propane

"My job is to find and attract mastery-based agents to the office, protect the culture, and make sure everyone is happy! "






