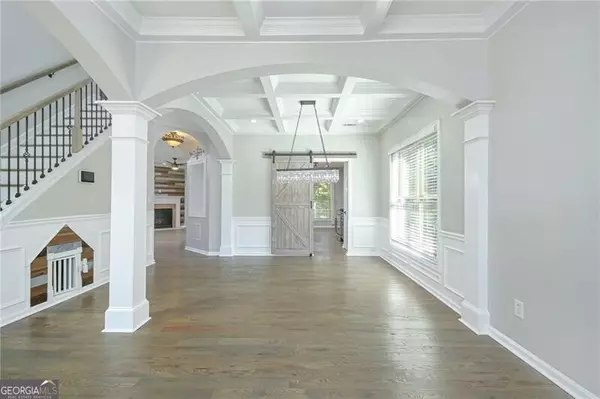
4 Beds
3 Baths
2,990 SqFt
4 Beds
3 Baths
2,990 SqFt
Key Details
Property Type Single Family Home
Sub Type Single Family Residence
Listing Status Active
Purchase Type For Rent
Square Footage 2,990 sqft
Subdivision Kensington Creek
MLS Listing ID 10404498
Style Craftsman
Bedrooms 4
Full Baths 3
Construction Status Resale
HOA Y/N No
Year Built 2008
Lot Size 5,227 Sqft
Property Description
Location
State GA
County Gwinnett
Rooms
Basement None
Interior
Interior Features In-Law Floorplan, Separate Shower, Tray Ceiling(s), Two Story Foyer, Walk-In Closet(s)
Heating Natural Gas
Cooling Central Air
Flooring Hardwood, Tile
Fireplaces Number 1
Fireplaces Type Family Room
Exterior
Parking Features Attached, Garage Door Opener, Kitchen Level
Garage Spaces 2.0
Fence Fenced
Community Features Playground, Pool, Sidewalks, Street Lights, Tennis Court(s), Walk To Schools
Utilities Available Cable Available, Electricity Available, High Speed Internet, Natural Gas Available, Sewer Available, Underground Utilities, Water Available
Roof Type Composition
Building
Story Two
Sewer Public Sewer
Level or Stories Two
Construction Status Resale
Schools
Elementary Schools Dyer
Middle Schools Twin Rivers
High Schools Mountain View


"My job is to find and attract mastery-based agents to the office, protect the culture, and make sure everyone is happy! "






