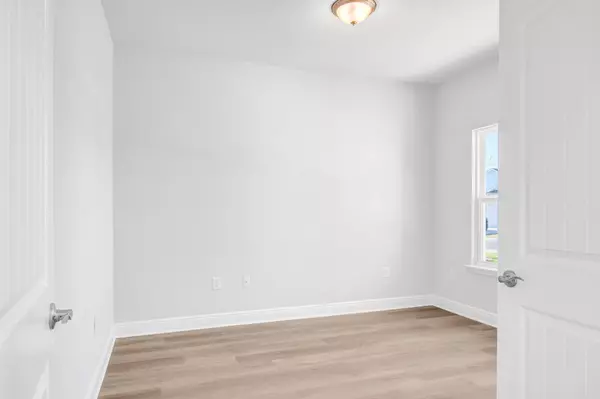
4 Beds
2 Baths
1,820 SqFt
4 Beds
2 Baths
1,820 SqFt
Key Details
Property Type Single Family Home
Sub Type Craftsman Style
Listing Status Active
Purchase Type For Sale
Square Footage 1,820 sqft
Price per Sqft $203
Subdivision The Bluffs At Lafayette
MLS Listing ID 961982
Bedrooms 4
Full Baths 2
Construction Status Under Construction
HOA Fees $250/qua
HOA Y/N Yes
Year Built 2024
Annual Tax Amount $11
Tax Year 2023
Lot Size 6,969 Sqft
Acres 0.16
Property Description
Location
State FL
County Walton
Area 20 - Freeport
Zoning Resid Single Family
Rooms
Guest Accommodations Minimum Rental Prd,Pets Allowed,Short Term Rental - Not Allowed
Kitchen First
Interior
Interior Features Breakfast Bar, Ceiling Tray/Cofferd, Ceiling Vaulted, Floor Vinyl, Furnished - None, Lighting Recessed, Newly Painted, Pantry, Pull Down Stairs, Shelving, Split Bedroom, Washer/Dryer Hookup, Window Treatmnt None, Woodwork Painted
Appliance Auto Garage Door Opn, Dishwasher, Disposal, Microwave, Oven Self Cleaning, Range Hood, Smoke Detector, Smooth Stovetop Rnge, Stove/Oven Electric, Warranty Provided
Exterior
Exterior Feature Lawn Pump, Patio Covered, Sprinkler System
Parking Features Garage Attached
Garage Spaces 2.0
Pool Community
Community Features Minimum Rental Prd, Pets Allowed, Short Term Rental - Not Allowed
Utilities Available Electric, Public Sewer, Public Water, Tap Fee Paid, TV Cable, Underground
Private Pool Yes
Building
Lot Description Cleared, Covenants, Interior, Level, Restrictions, Sidewalk, Storm Sewer, Survey Available
Story 1.0
Structure Type Frame,Roof Dimensional Shg,Siding Brick Some,Siding CmntFbrHrdBrd,Slab,Trim Vinyl
Construction Status Under Construction
Schools
Elementary Schools Freeport
Others
HOA Fee Include Management
Assessment Amount $250
Energy Description AC - Central Elect,Ceiling Fans,Double Pane Windows,Heat Pump Air To Air,Insulated Doors,Ridge Vent,Water Heater - Elect
Financing Conventional,FHA,RHS,VA

"My job is to find and attract mastery-based agents to the office, protect the culture, and make sure everyone is happy! "






