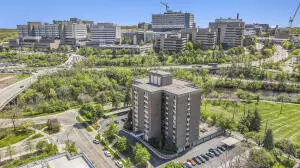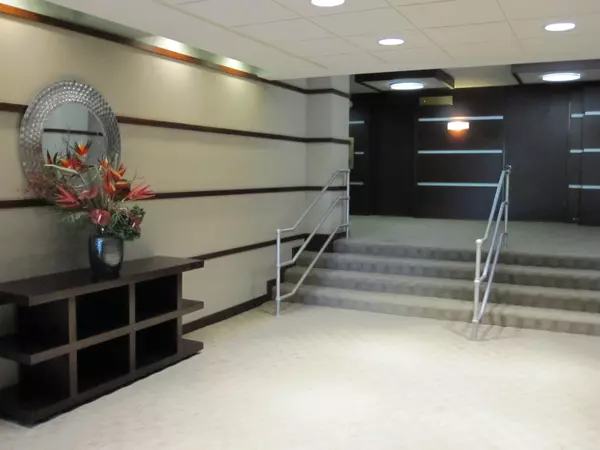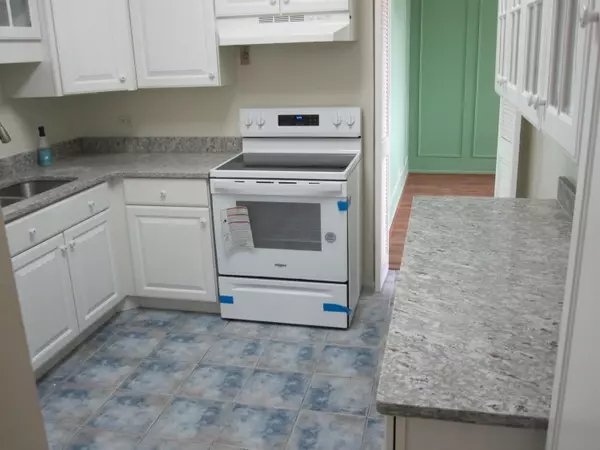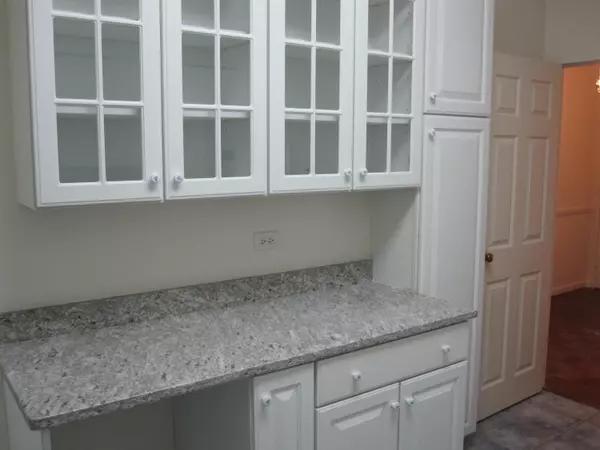2 Beds
2 Baths
1,209 SqFt
2 Beds
2 Baths
1,209 SqFt
Key Details
Property Type Condo
Sub Type Condominium
Listing Status Active Under Contract
Purchase Type For Sale
Square Footage 1,209 sqft
Price per Sqft $296
Municipality Ann Arbor
MLS Listing ID 24056727
Style Other
Bedrooms 2
Full Baths 2
HOA Fees $570/mo
HOA Y/N true
Year Built 1966
Annual Tax Amount $7,658
Tax Year 2023
Property Description
Location
State MI
County Washtenaw
Area Ann Arbor/Washtenaw - A
Direction Maiden Ln to Wall St.
Rooms
Basement Slab
Interior
Interior Features Ceramic Floor, Laminate Floor, Eat-in Kitchen
Heating Forced Air
Fireplace false
Window Features Screens
Appliance Washer, Refrigerator, Range, Oven, Dryer, Disposal, Dishwasher
Laundry Common Area, Laundry Room, Main Level
Exterior
Utilities Available Electricity Available, Public Water, Public Sewer
View Y/N No
Garage No
Building
Story 12
Sewer Public Sewer
Water Public
Architectural Style Other
Structure Type Brick
New Construction No
Schools
Elementary Schools Northside
Middle Schools Clague
High Schools Skyline
School District Ann Arbor
Others
HOA Fee Include Other,Water,Snow Removal,Lawn/Yard Care
Tax ID 09-09-21-304-086
Acceptable Financing Cash, FHA, VA Loan, Conventional
Listing Terms Cash, FHA, VA Loan, Conventional
"My job is to find and attract mastery-based agents to the office, protect the culture, and make sure everyone is happy! "






