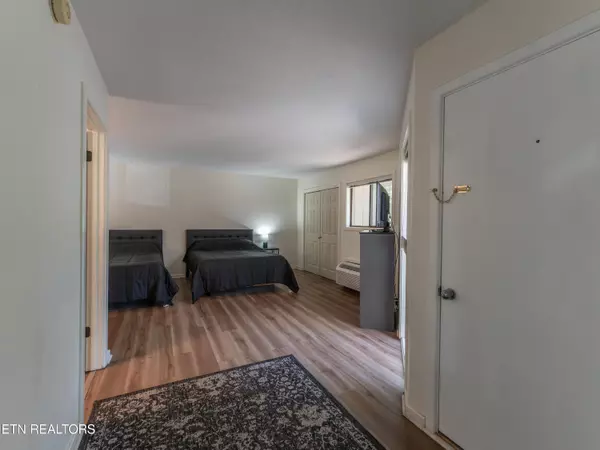
2 Beds
2 Baths
1,276 SqFt
2 Beds
2 Baths
1,276 SqFt
Key Details
Property Type Single Family Home
Sub Type Residential
Listing Status Active
Purchase Type For Sale
Square Footage 1,276 sqft
Price per Sqft $176
Subdivision Country Club Villas
MLS Listing ID 1280817
Style Traditional
Bedrooms 2
Full Baths 2
HOA Fees $265/mo
Originating Board East Tennessee REALTORS® MLS
Year Built 1981
Lot Size 435 Sqft
Acres 0.01
Property Description
Location
State TN
County Cumberland County - 34
Area 0.01
Rooms
Basement Crawl Space
Interior
Interior Features Cathedral Ceiling(s)
Heating Central, Heat Pump, Electric
Cooling Central Cooling
Flooring Laminate
Fireplaces Type None
Window Features Drapes
Appliance Dishwasher, Disposal, Dryer, Microwave, Range, Refrigerator, Self Cleaning Oven, Washer
Heat Source Central, Heat Pump, Electric
Exterior
Exterior Feature Windows - Insulated, Deck, Balcony
Garage Designated Parking, Common
Garage Description Common, Designated Parking
Pool true
Amenities Available Clubhouse, Golf Course, Playground, Recreation Facilities, Security, Pool, Tennis Court(s), Other
View Country Setting, Golf Course
Garage No
Building
Lot Description Zero Lot Line
Faces Turn onto Eagle Lane from Peavine Rd;Turn left onto Eagle Ct; Go past first set of villas to the taller townhomes: look for #83:Sign in window
Sewer Public Sewer
Water Public
Architectural Style Traditional
Structure Type Wood Siding,Frame
Schools
Middle Schools Crab Orchard
High Schools Stone Memorial
Others
HOA Fee Include Fire Protection,Building Exterior,Trash,Sewer,Security,Some Amenities,Grounds Maintenance,Pest Contract
Restrictions Yes
Tax ID 077K A 044.00
Energy Description Electric
Acceptable Financing New Loan, Cash, Conventional
Listing Terms New Loan, Cash, Conventional

"My job is to find and attract mastery-based agents to the office, protect the culture, and make sure everyone is happy! "






