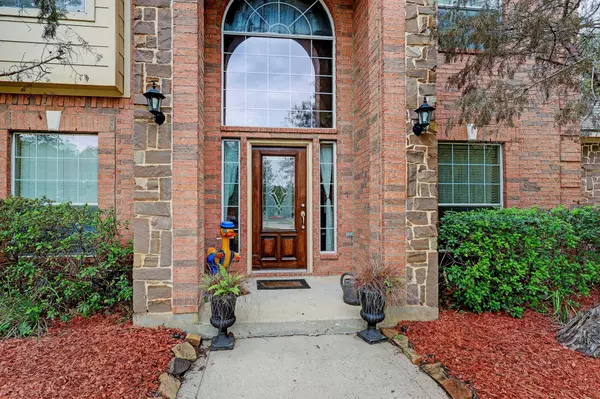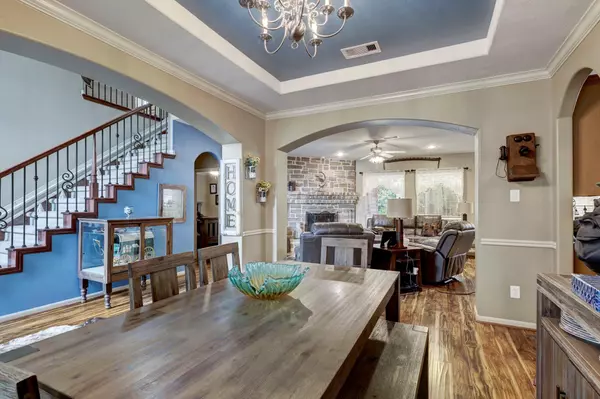
3 Beds
3 Baths
2,650 SqFt
3 Beds
3 Baths
2,650 SqFt
Key Details
Property Type Single Family Home
Sub Type Single Family Residence
Listing Status Hold
Purchase Type For Sale
Square Footage 2,650 sqft
Price per Sqft $198
Subdivision Commons Of Lake Houston
MLS Listing ID 4927745
Bedrooms 3
Full Baths 2
Half Baths 1
HOA Fees $1,000/ann
Originating Board actris
Year Built 2007
Tax Year 2023
Lot Size 1.200 Acres
Property Description
Step inside and discover a thoughtfully designed layout perfect for today’s lifestyle. A dedicated home office provides the ideal space for remote work, while the upstairs game room offers endless opportunities for relaxation and entertainment. The spacious garage ensures plenty of storage and parking for all your needs.
Built for comfort and peace of mind, this home comes equipped with a Generac whole-home generator, offering reliable power and utility savings. Whether it’s a stormy night or sunny day, you’ll have uninterrupted comfort. Plus, the furnishings are negotiable, creating a truly turnkey move-in experience.
Special Offer: Close before January 31st and receive a $25,000 incentive to use however you choose—whether it’s for closing costs, upgrades, interest rate buy-downs, or personalizing your new home. This flexible incentive empowers you to make this home truly your own.
Located in a family-friendly community with access to recreational amenities, this property offers the perfect blend of tranquility and convenience. Whether you’re starting a new chapter, raising a family, or downsizing, this home is the perfect fit.
Don’t miss out on this incredible opportunity! Schedule your private tour today and experience why 1003 Commons Waterway is the right place for your next chapter. Secure your dream home and start 2024 off right!
Location
State TX
County Harris
Rooms
Main Level Bedrooms 1
Interior
Interior Features Primary Bedroom on Main, See Remarks
Heating See Remarks
Cooling Central Air, ENERGY STAR Qualified Equipment
Flooring Wood
Fireplaces Number 1
Fireplaces Type Family Room
Fireplace Y
Appliance Gas Cooktop, Gas Range
Exterior
Exterior Feature Private Yard, See Remarks
Garage Spaces 2.0
Fence Back Yard, Wood
Pool None
Community Features See Remarks
Utilities Available See Remarks
Waterfront Description None
View Garden, Park/Greenbelt, Trees/Woods
Roof Type Composition
Accessibility FullyAccessible, Stair Lift
Porch Covered, Rear Porch
Total Parking Spaces 8
Private Pool No
Building
Lot Description Back to Park/Greenbelt, Back Yard, Cul-De-Sac, Front Yard, Landscaped, Level, Native Plants, Public Maintained Road, Trees-Heavy, Trees-Large (Over 40 Ft)
Faces East
Foundation Slab
Sewer Public Sewer
Water Public
Level or Stories Two
Structure Type Brick
New Construction No
Schools
Elementary Schools Outside School District
Middle Schools Outside School District
High Schools Outside School District
School District Huffman Isd
Others
HOA Fee Include See Remarks
Restrictions None
Ownership See Remarks
Acceptable Financing See Remarks
Tax Rate 0.6
Listing Terms See Remarks
Special Listing Condition Standard

"My job is to find and attract mastery-based agents to the office, protect the culture, and make sure everyone is happy! "






