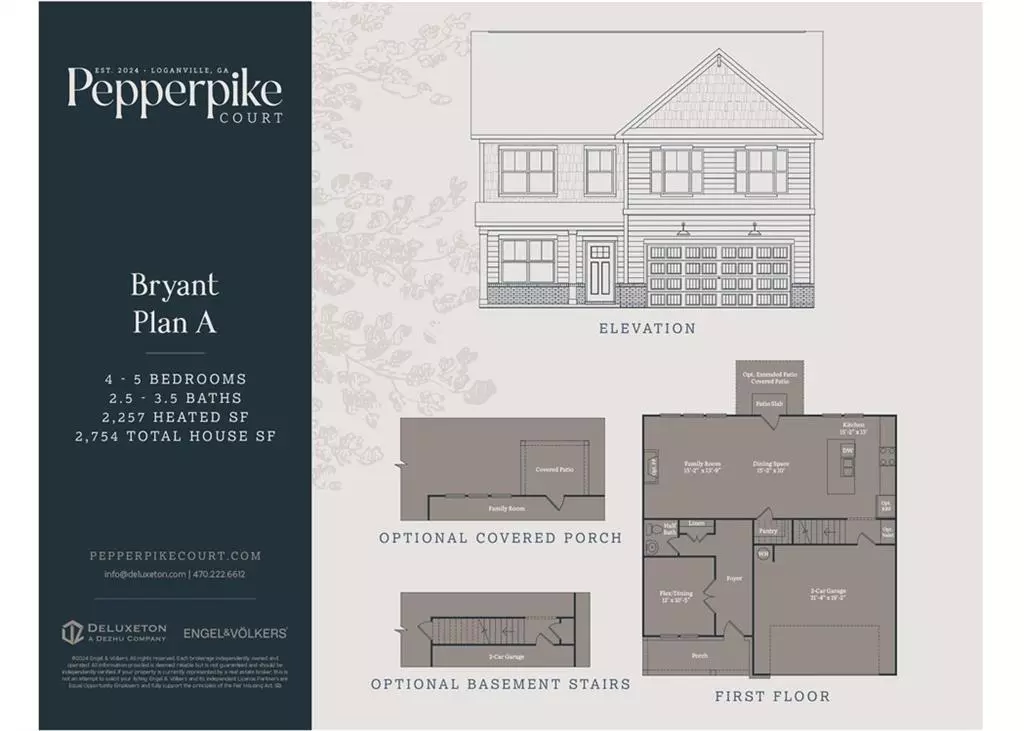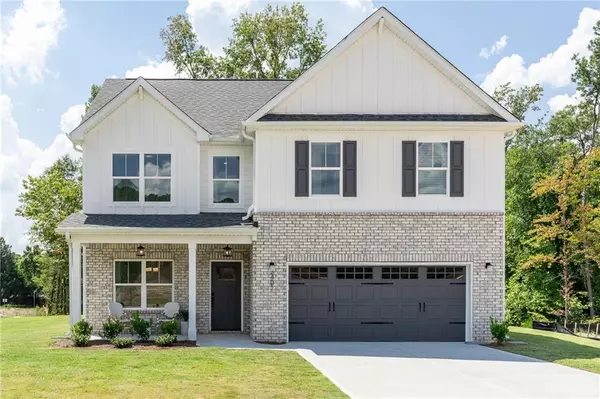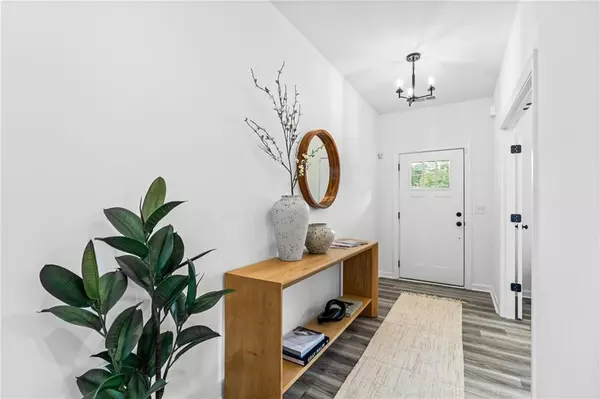
4 Beds
2.5 Baths
2,268 SqFt
4 Beds
2.5 Baths
2,268 SqFt
Key Details
Property Type Single Family Home
Sub Type Single Family Residence
Listing Status Pending
Purchase Type For Sale
Square Footage 2,268 sqft
Price per Sqft $201
Subdivision Pepperpike Court
MLS Listing ID 7478125
Style Contemporary,Craftsman,Modern
Bedrooms 4
Full Baths 2
Half Baths 1
Construction Status To Be Built
HOA Fees $600
HOA Y/N Yes
Originating Board First Multiple Listing Service
Year Built 2024
Tax Year 2024
Lot Size 0.350 Acres
Acres 0.35
Property Description
***Don’t forget to ask about our seller incentive program with Preferred Lenders***
• Spacious Living: 4-bedroom, 2.5-bathroom home with a loft, offering an option to convert into a 5th bedroom, totaling 2268 Heated square feet, with the optional basement plan for added versatility.
• Exterior: Four sides cementous siding with Brick, Stone, Cement siding, Board and Batten front elevation, paired with architectural roof shingles, and a fully sodded front yard & up to 35’ from Rear and Side Yards
• Interior: 9-foot ceilings on the first floor and 8-foot ceilings on the second floor, with 3 1/4 baseboards, window stools throughout, and Crown Molding in Owner’s bedroom with a Tray ceiling, providing an elegant and spacious feel.
• Flooring: Premium Mohawk LVP flooring throughout the home, complemented by an oak tread staircase, offering both durability and style.
• Lighting: Designer light fixtures, including a ceiling fan with a light kit in the family room, combining functionality with aesthetics.
• Kitchen: 42-inch upper cabinets with crown molding and cabinet hardware, Silestone 2 CM Quartz countertops, and the choice of a single bowl or 50-50 stainless steel sink, along with Whirlpool stainless steel electric appliances and a powerful grinding garbage disposal, catering to all culinary needs.
• Bathrooms: First floor powder room with a pedestal sink and framed rectangular hanging mirror. Modern Silestone 1.6CM quartz in the bathroom vanities of Owner’s bath and 2nd Bath, accompanied by Rectangular Undermount sinks, mirrors, and vanity lighting over sinks. Owner’s Bath features a Fiberglass walk-in shower with a framed shower door and a separate Garden Tub, while secondary baths offer Fiberglass tub/shower combos.
• Energy Efficiency: HVAC system with programmable thermostats on each floor, insulated low-energy windows, modern energy-efficient LED Disc lighting package, and a 50-gallon tank electric water heater, ensuring energy savings and comfort.
• Safety: Smoke detectors in each bedroom and carbon monoxide detectors on each floor, prioritizing the safety of residents.
• Warranty: One-year builder warranty, one-year mechanical warranty, and a 10-year structural warranty, providing peace of mind for homeowners.
• Convenience: Convenient location with sidewalks on both sides of the street, streetlights throughout, professionally landscaped and maintained common areas, and a professionally managed homeowners association, ensuring a hassle-free living experience.
• Customization: Opportunity to design and personalize your dream home according to your preferences and lifestyle needs.
The Bryant Floorplan at Pepperpike Court offers a harmonious blend of modern luxury, practical design, and energy efficiency. With its spacious layout, high-quality finishes, and thoughtful features, it provides a perfect environment for both relaxation and entertainment. Schedule your appointment today to discuss details! Welcome to your new home at Pepperpike Court.*** (I have a Bryant model home. Come See Me!)***
Location
State GA
County Gwinnett
Lake Name None
Rooms
Bedroom Description Other
Other Rooms None
Basement None
Dining Room Separate Dining Room
Interior
Interior Features Disappearing Attic Stairs, Entrance Foyer, High Ceilings 9 ft Main, Tray Ceiling(s), Walk-In Closet(s)
Heating Central, Electric
Cooling Central Air, Electric
Flooring Hardwood
Fireplaces Type None
Window Features Insulated Windows,Shutters
Appliance Dishwasher, Disposal, Electric Oven, Electric Water Heater, Microwave
Laundry Laundry Room, Upper Level
Exterior
Exterior Feature Private Entrance, Other
Parking Features Garage, Garage Door Opener, Garage Faces Front, Level Driveway
Garage Spaces 2.0
Fence None
Pool None
Community Features Homeowners Assoc, Near Schools, Near Shopping, Near Trails/Greenway, Sidewalks, Street Lights
Utilities Available Cable Available, Electricity Available, Phone Available, Sewer Available, Underground Utilities, Water Available
Waterfront Description None
View Other
Roof Type Composition,Shingle
Street Surface Asphalt,Paved
Accessibility None
Handicap Access None
Porch Covered, Front Porch
Private Pool false
Building
Lot Description Back Yard, Front Yard, Landscaped, Level
Story Two
Foundation Slab
Sewer Public Sewer
Water Public
Architectural Style Contemporary, Craftsman, Modern
Level or Stories Two
Structure Type Brick Front,Cement Siding,Frame
New Construction No
Construction Status To Be Built
Schools
Elementary Schools Rosebud
Middle Schools Grace Snell
High Schools South Gwinnett
Others
HOA Fee Include Maintenance Grounds
Senior Community no
Restrictions false
Acceptable Financing Cash, Conventional, FHA, VA Loan
Listing Terms Cash, Conventional, FHA, VA Loan
Special Listing Condition None


"My job is to find and attract mastery-based agents to the office, protect the culture, and make sure everyone is happy! "






