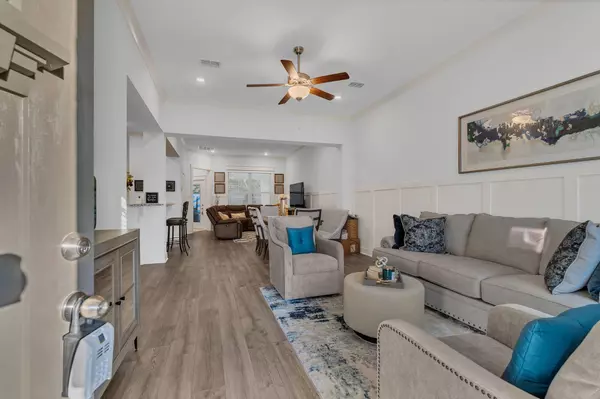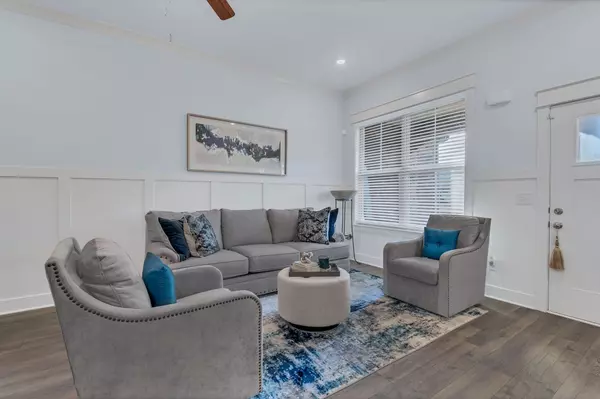3 Beds
3 Baths
2,340 SqFt
3 Beds
3 Baths
2,340 SqFt
Key Details
Property Type Townhouse
Sub Type Townhouse
Listing Status Active
Purchase Type For Sale
Square Footage 2,340 sqft
Price per Sqft $190
Subdivision Brookwood Point
MLS Listing ID 2752896
Bedrooms 3
Full Baths 2
Half Baths 1
HOA Fees $240/mo
HOA Y/N Yes
Year Built 2021
Annual Tax Amount $2,752
Property Description
Location
State TN
County Rutherford County
Rooms
Main Level Bedrooms 1
Interior
Interior Features Air Filter, Extra Closets, High Ceilings, Primary Bedroom Main Floor, High Speed Internet
Heating Central, Electric
Cooling Central Air, Electric
Flooring Carpet, Finished Wood, Tile
Fireplace N
Appliance Dishwasher, Disposal, Microwave, Refrigerator
Exterior
Garage Spaces 2.0
Utilities Available Electricity Available, Water Available
View Y/N false
Roof Type Asphalt
Private Pool false
Building
Story 2
Sewer Public Sewer
Water Private
Structure Type Brick,Stone
New Construction false
Schools
Elementary Schools John Pittard Elementary
Middle Schools Oakland Middle School
High Schools Oakland High School
Others
HOA Fee Include Maintenance Grounds
Senior Community false

"My job is to find and attract mastery-based agents to the office, protect the culture, and make sure everyone is happy! "






