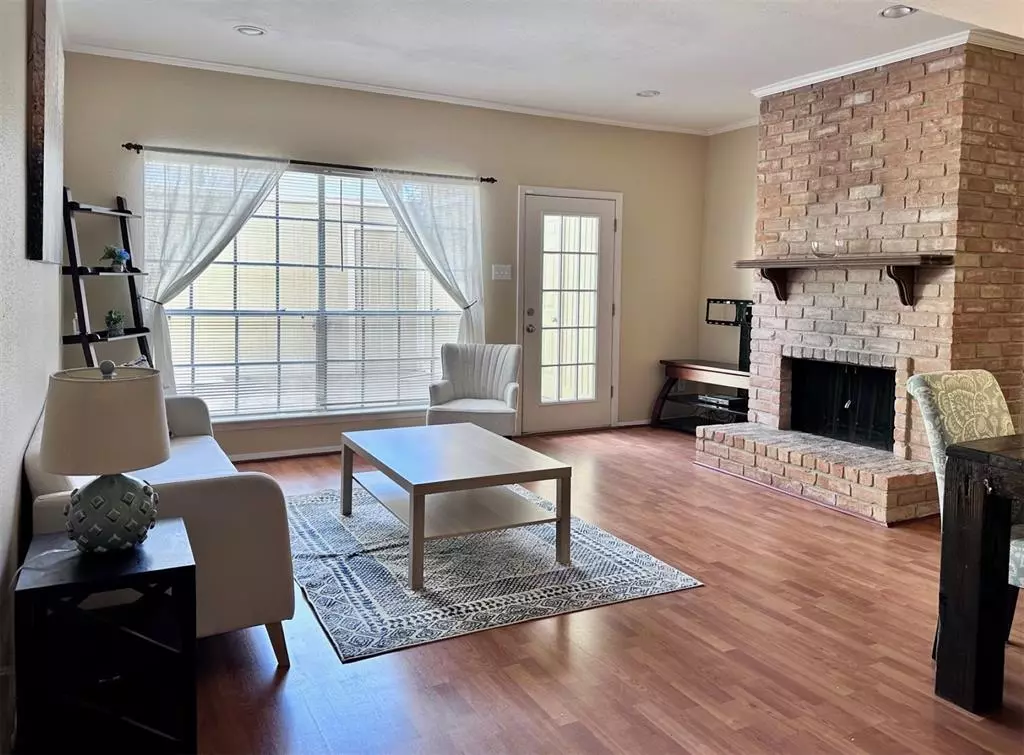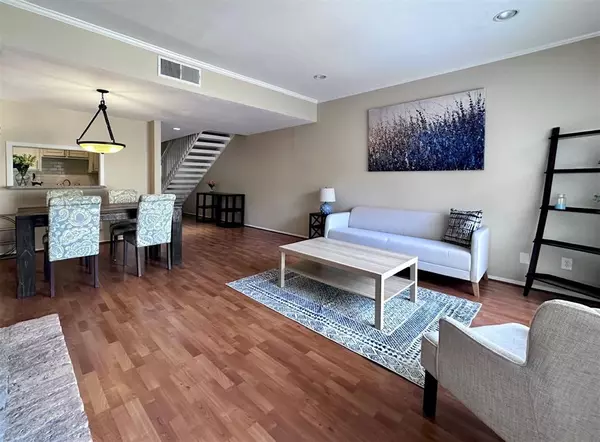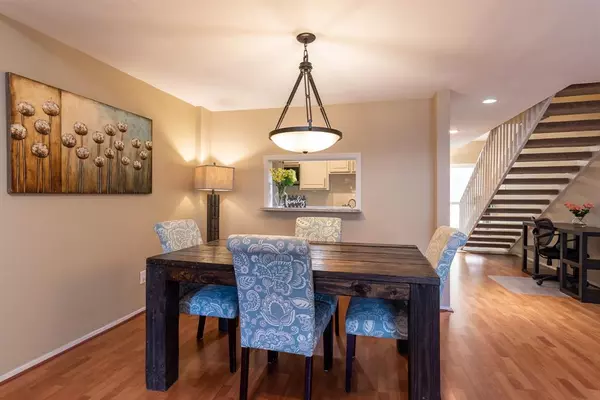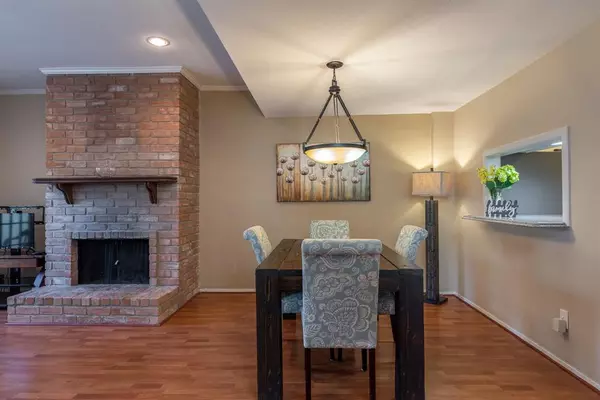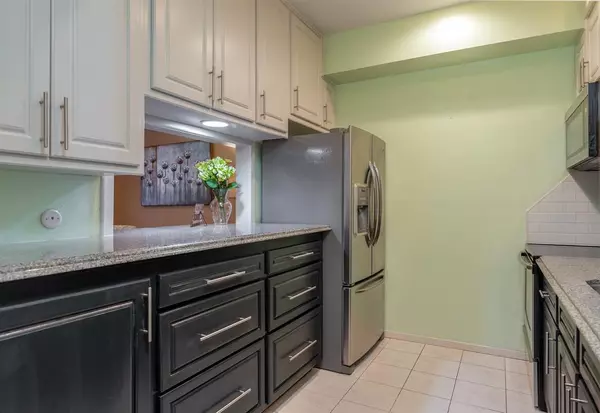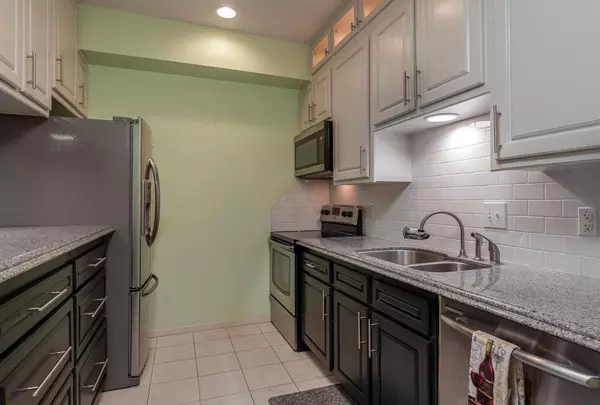
2 Beds
2.1 Baths
1,428 SqFt
2 Beds
2.1 Baths
1,428 SqFt
Key Details
Property Type Condo, Townhouse
Sub Type Townhouse Condominium
Listing Status Active
Purchase Type For Rent
Square Footage 1,428 sqft
Subdivision Deerwood Gardens Condo
MLS Listing ID 61168305
Bedrooms 2
Full Baths 2
Half Baths 1
Rental Info One Year
Year Built 1967
Available Date 2024-10-27
Lot Size 7.902 Acres
Property Description
Location
State TX
County Harris
Area Memorial West
Rooms
Bedroom Description All Bedrooms Up,En-Suite Bath,Walk-In Closet
Other Rooms Family Room, Formal Dining, Living Area - 1st Floor, Utility Room in House
Master Bathroom Half Bath, Primary Bath: Shower Only, Secondary Bath(s): Tub/Shower Combo
Kitchen Breakfast Bar, Kitchen open to Family Room, Pots/Pans Drawers
Interior
Interior Features Alarm System - Leased, Dryer Included, Fire/Smoke Alarm, Interior Storage Closet, Refrigerator Included, Washer Included, Window Coverings
Heating Central Gas
Cooling Central Electric
Flooring Carpet, Vinyl Plank
Fireplaces Number 1
Appliance Dryer Included, Refrigerator, Stacked, Washer Included
Exterior
Exterior Feature Fully Fenced, Patio/Deck, Storage Room
Carport Spaces 2
Utilities Available Cable, Electricity, Gas, Trash Pickup, Water/Sewer, Yard Maintenance
Private Pool No
Building
Lot Description Other
Story 2
Sewer Public Sewer
Water Public Water
New Construction No
Schools
Elementary Schools Emerson Elementary School (Houston)
Middle Schools Revere Middle School
High Schools Wisdom High School
School District 27 - Houston
Others
Pets Allowed Not Allowed
Senior Community No
Restrictions Deed Restrictions
Tax ID 109-228-000-0006
Energy Description Ceiling Fans,Digital Program Thermostat
Disclosures No Disclosures
Special Listing Condition No Disclosures
Pets Allowed Not Allowed


"My job is to find and attract mastery-based agents to the office, protect the culture, and make sure everyone is happy! "

