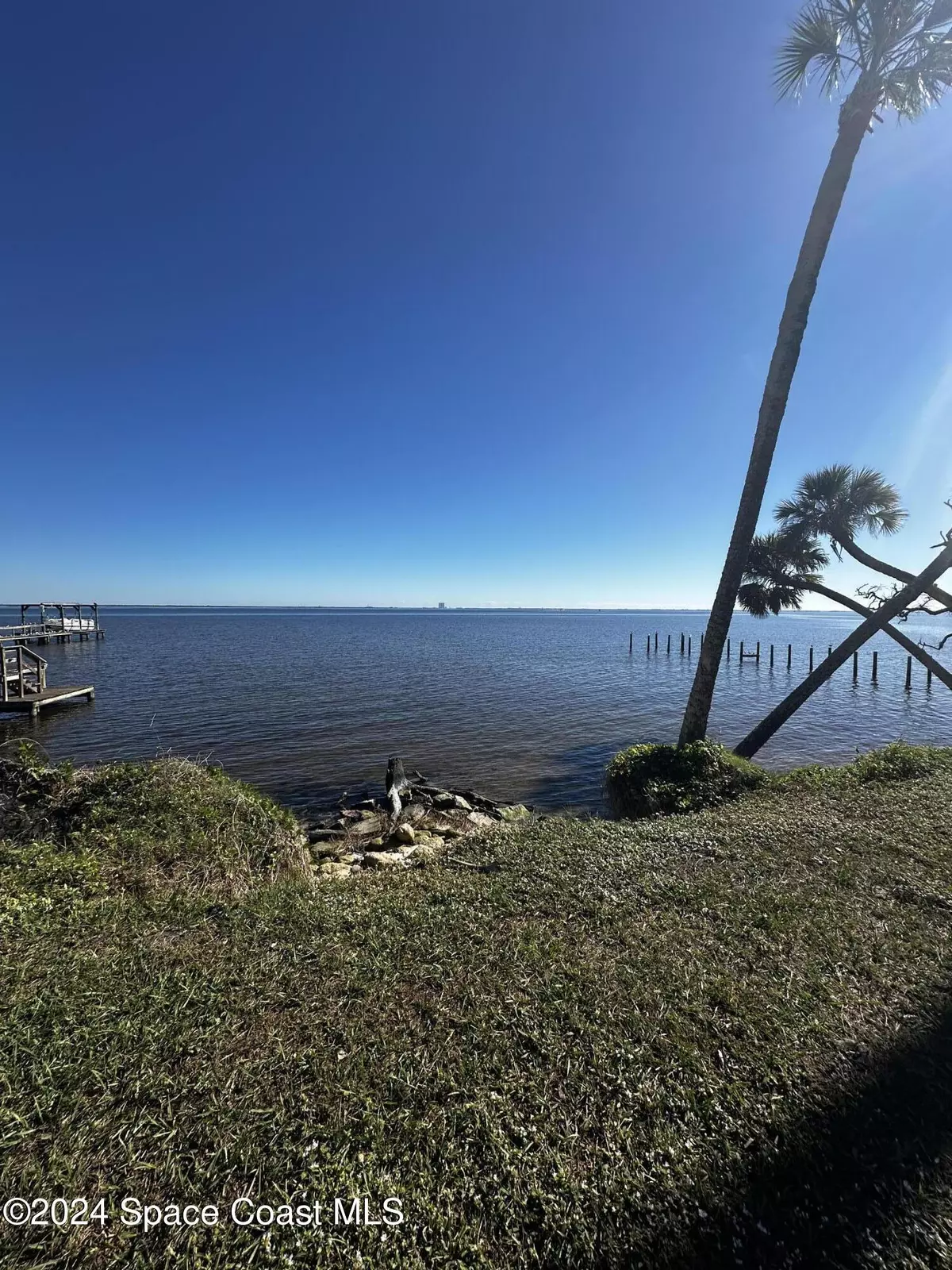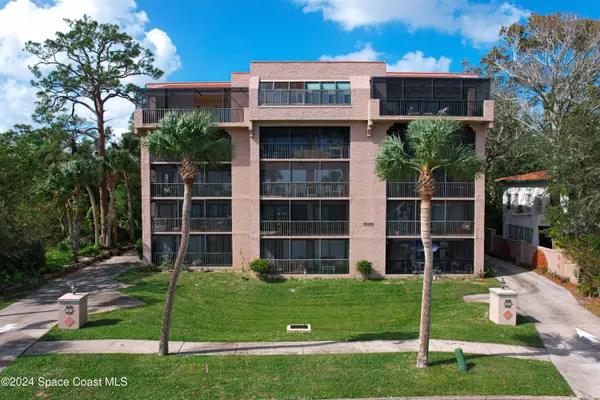2 Beds
2 Baths
1,120 SqFt
2 Beds
2 Baths
1,120 SqFt
Key Details
Property Type Condo
Sub Type Condominium
Listing Status Active Under Contract
Purchase Type For Sale
Square Footage 1,120 sqft
Price per Sqft $231
Subdivision Bayview Manor
MLS Listing ID 1028066
Style Patio Home
Bedrooms 2
Full Baths 2
HOA Fees $550/mo
HOA Y/N Yes
Total Fin. Sqft 1120
Originating Board Space Coast MLS (Space Coast Association of REALTORS®)
Year Built 1985
Lot Size 2,178 Sqft
Acres 0.05
Property Description
The master bedroom has the incredible river views as well, with it's own set of sliding glass doors that lead to the patio. The master bath has all tile flooring with tile above the jetted whirlpool tub! The guest bedroom has a door that leads directly to the hall bath for complete privacy. Upgrades include double pane windows and custom farmhouse louvered blinds throughout the home. All appliances including washer, dryer, water heater, stove, microwave and refrigerator are under warranty through March 2025. New water heater was installed in 2024. This home is solid, with stucco over concrete block. The flooring is tiled in the commons area leading to the entryway of the condo. There's an abundance of storage inside and outside with more storage beyond the patio in this spotless 1st floor condo! Walk from the dock right to your door front!! Located close to the world famous Cocoa Beach, historic Titusville, and just 50 minutes from Orlando, your Florida dream home awaits!
Location
State FL
County Brevard
Area 103 - Titusville Garden - Sr50
Direction From US 1, turn on to S Terrier Trail. Left on Riverside Dr to 1540 Riverside Dr. Unit 1 is the north end unit.
Body of Water Indian River
Rooms
Master Bedroom Main
Bedroom 2 Main
Living Room Main
Kitchen Main
Interior
Interior Features Breakfast Bar, Ceiling Fan(s), Pantry, Primary Bathroom - Tub with Shower, Split Bedrooms
Heating Central, Electric
Cooling Central Air, Electric
Flooring Carpet, Tile
Furnishings Partially
Appliance Dishwasher, Disposal, Dryer, Electric Oven, Electric Range, Electric Water Heater, Ice Maker, Microwave, Refrigerator, Washer
Laundry Electric Dryer Hookup, In Unit, Washer Hookup
Exterior
Exterior Feature Dock, Impact Windows
Parking Features Off Street, Unassigned
Utilities Available Cable Connected, Electricity Connected, Sewer Connected, Water Connected
Amenities Available Boat Dock, Cable TV, Elevator(s), Maintenance Grounds, Trash, Water
View River
Present Use Residential
Street Surface Asphalt
Porch Porch, Screened
Road Frontage City Street
Garage No
Private Pool No
Building
Lot Description Few Trees
Dwelling Type Other
Faces East
Story 5
Sewer Public Sewer
Water Public
Architectural Style Patio Home
Level or Stories One
New Construction No
Schools
Elementary Schools Coquina
High Schools Titusville
Others
Pets Allowed Yes
HOA Name Casa Del Rio
HOA Fee Include Cable TV,Insurance,Internet,Maintenance Grounds,Sewer,Trash,Water
Senior Community No
Tax ID 22-35-10-25-11-8.02
Acceptable Financing Cash, Conventional, FHA, VA Loan
Listing Terms Cash, Conventional, FHA, VA Loan
Special Listing Condition Standard

"My job is to find and attract mastery-based agents to the office, protect the culture, and make sure everyone is happy! "






