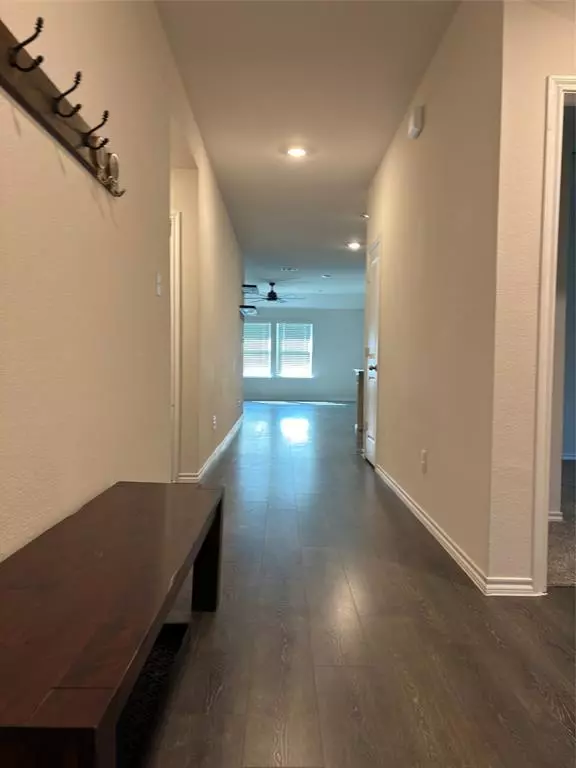
4 Beds
2 Baths
1,910 SqFt
4 Beds
2 Baths
1,910 SqFt
Key Details
Property Type Single Family Home
Sub Type Single Family Residence
Listing Status Active
Purchase Type For Rent
Square Footage 1,910 sqft
Subdivision Trailwind Ph 2
MLS Listing ID 20761035
Style Traditional
Bedrooms 4
Full Baths 2
PAD Fee $1
HOA Y/N Mandatory
Year Built 2022
Lot Size 5,488 Sqft
Acres 0.126
Property Description
School District. Inside, you'll find a spacious open floor plan that seamlessly connects the living area and the kitchen. The
kitchen is a chef's delight with stainless steel appliances, an island, quartz countertops, and a walk-in pantry. The master
bedroom includes a walk-in closet and a bright, stylish bathroom with a glass shower. Backyard provides plenty of space for
outdoor activities, relaxation, and a shed for storage. Located in a desirable neighborhood and has easy access to highway
I-20. Don't miss out and schedule a showing today. Landlord is open to accepting housing vouchers.
Location
State TX
County Kaufman
Community Playground
Direction I-20 E towards Shreveport, at Exit 490, head on the ramp right, follow signs for FM-741. Bear right to FM 741 FM-741. Turn left onto Heartland Pkwy. Turn left onto River Brook. Turn left onto Perman Dr. Road name changes to Waldrop Dr. Turn right onto Stanley St.
Rooms
Dining Room 1
Interior
Interior Features Kitchen Island, Open Floorplan, Pantry, Walk-In Closet(s)
Heating Central
Cooling Central Air
Flooring Laminate
Appliance Dishwasher, Disposal, Dryer, Electric Cooktop, Electric Oven, Microwave, Refrigerator, Washer
Heat Source Central
Laundry Full Size W/D Area
Exterior
Garage Spaces 2.0
Fence Back Yard, Wood
Community Features Playground
Utilities Available City Sewer, City Water, Electricity Available
Roof Type Composition,Shingle
Total Parking Spaces 2
Garage Yes
Building
Story One
Foundation Slab
Level or Stories One
Structure Type Brick
Schools
Elementary Schools Forney
Middle Schools Brown
High Schools Forney
School District Forney Isd
Others
Pets Allowed No
Restrictions No Known Restriction(s)
Ownership Alex Donaghy & Christi Donaghy
Special Listing Condition Section 8 Qualified
Pets Description No


"My job is to find and attract mastery-based agents to the office, protect the culture, and make sure everyone is happy! "






