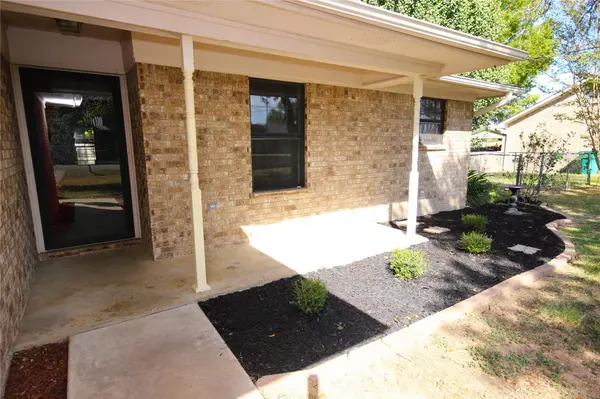
3 Beds
2 Baths
1,328 SqFt
3 Beds
2 Baths
1,328 SqFt
Key Details
Property Type Single Family Home
Sub Type Single Family Residence
Listing Status Active
Purchase Type For Sale
Square Footage 1,328 sqft
Price per Sqft $255
Subdivision Riverside Vista
MLS Listing ID 8539310
Bedrooms 3
Full Baths 2
Originating Board actris
Year Built 1994
Annual Tax Amount $5,069
Tax Year 2024
Lot Size 10,454 Sqft
Property Description
Location
State TX
County Bastrop
Rooms
Main Level Bedrooms 3
Interior
Interior Features Built-in Features, Ceiling Fan(s), Vaulted Ceiling(s), Laminate Counters, In-Law Floorplan, Pantry, Primary Bedroom on Main, Walk-In Closet(s), Washer Hookup
Heating Central, Exhaust Fan, Hot Water, Natural Gas
Cooling Central Air, Electric
Flooring Concrete, No Carpet
Fireplace Y
Appliance Disposal, See Remarks, Vented Exhaust Fan, Water Heater
Exterior
Exterior Feature Private Entrance, Private Yard
Garage Spaces 2.0
Fence Back Yard, Chain Link, Fenced, Full, Privacy, Wood
Pool None
Community Features None
Utilities Available Electricity Connected, Natural Gas Connected, Sewer Connected, Underground Utilities, Water Connected
Waterfront Description None
View Neighborhood
Roof Type Composition
Accessibility None
Porch Covered, Deck
Total Parking Spaces 4
Private Pool No
Building
Lot Description Level, Private, Trees-Medium (20 Ft - 40 Ft)
Faces South
Foundation Slab
Sewer Public Sewer
Water Public
Level or Stories One
Structure Type Brick,HardiPlank Type
New Construction No
Schools
Elementary Schools Smithville
Middle Schools Smithville
High Schools Smithville
School District Smithville Isd
Others
Restrictions Zoning
Ownership Fee-Simple
Acceptable Financing Cash, Conventional, FHA, VA Loan
Tax Rate 1.9
Listing Terms Cash, Conventional, FHA, VA Loan
Special Listing Condition Standard

"My job is to find and attract mastery-based agents to the office, protect the culture, and make sure everyone is happy! "






