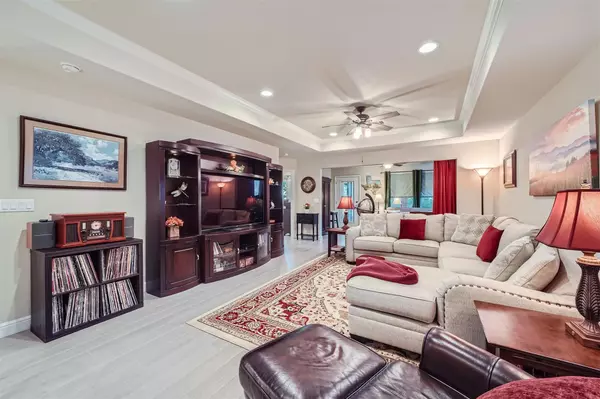
2 Beds
2 Baths
1,462 SqFt
2 Beds
2 Baths
1,462 SqFt
Key Details
Property Type Single Family Home
Sub Type Single Family Residence
Listing Status Active
Purchase Type For Sale
Square Footage 1,462 sqft
Price per Sqft $246
Subdivision Sun City Nbrhds 81
MLS Listing ID 4449686
Bedrooms 2
Full Baths 2
HOA Fees $1,675/ann
Originating Board actris
Year Built 2017
Tax Year 2023
Lot Size 5,357 Sqft
Property Description
Location
State TX
County Williamson
Rooms
Main Level Bedrooms 2
Interior
Interior Features Ceiling Fan(s), Tray Ceiling(s), Quartz Counters, Crown Molding, Double Vanity, Eat-in Kitchen, No Interior Steps, Open Floorplan, Pantry, Primary Bedroom on Main, Walk-In Closet(s)
Heating Central
Cooling Central Air
Flooring Tile
Fireplace Y
Appliance Dishwasher, Disposal, Gas Range, Oven
Exterior
Exterior Feature None
Garage Spaces 2.0
Fence Fenced, Wrought Iron
Pool None
Community Features BBQ Pit/Grill, Clubhouse, Dog Park, Fitness Center, Golf, Picnic Area, Planned Social Activities, Pool, Sidewalks, Sport Court(s)/Facility
Utilities Available Electricity Connected, Natural Gas Connected, Phone Connected
Waterfront Description None
View Neighborhood
Roof Type Shingle
Accessibility None
Porch Covered, Front Porch, Rear Porch, Screened
Total Parking Spaces 2
Private Pool No
Building
Lot Description Sprinkler - Automatic
Faces North
Foundation Slab
Sewer Public Sewer
Water None
Level or Stories One
Structure Type Masonry – All Sides,Stone Veneer
New Construction No
Schools
Elementary Schools Na_Sun_City
Middle Schools Na_Sun_City
High Schools Na_Sun_City
School District Jarrell Isd
Others
HOA Fee Include Common Area Maintenance
Restrictions Adult 55+
Ownership Fee-Simple
Acceptable Financing Cash, Conventional, FHA, VA Loan
Tax Rate 1.9207
Listing Terms Cash, Conventional, FHA, VA Loan
Special Listing Condition Standard

"My job is to find and attract mastery-based agents to the office, protect the culture, and make sure everyone is happy! "






