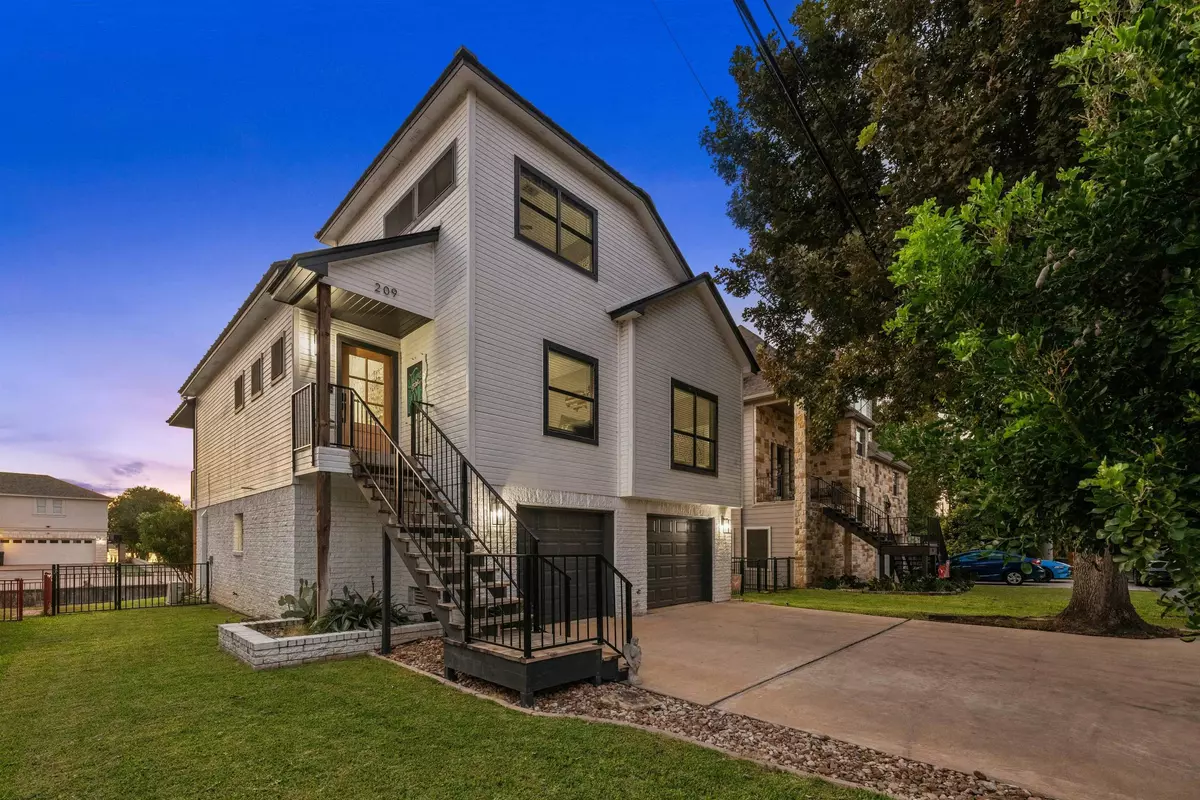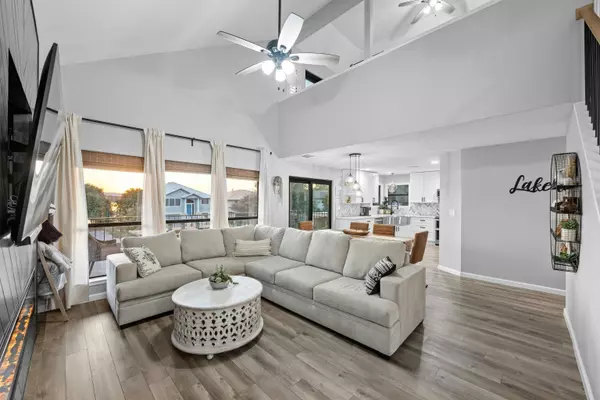
4 Beds
4 Baths
2,098 SqFt
4 Beds
4 Baths
2,098 SqFt
Key Details
Property Type Single Family Home
Sub Type Single Family Residence
Listing Status Active
Purchase Type For Sale
Square Footage 2,098 sqft
Price per Sqft $393
Subdivision Waterway
MLS Listing ID HLM170823
Bedrooms 4
Full Baths 4
Originating Board highland
Year Built 1999
Lot Size 7,840 Sqft
Acres 0.18
Lot Dimensions 55 x 146
Property Description
Location
State TX
County Burnet
Interior
Interior Features Sink - Pedestal, Recessed Lighting, Smoke Detector(s), Walk-in Closet(s), Quartz Countertops
Heating Central, Electric, Mini-Split Unit(s)
Cooling Central Air, Mini-Split Unit(s)
Flooring Hard Tile, Vinyl
Fireplaces Type Other
Appliance Dishwasher, Double Oven, Dryer, Electric Dryer Hookup, Disposal, Microwave, Electric Range, Washer, Washer Hookup, Electric Water Heater
Exterior
Exterior Feature Balcony, Covered Deck, Porch-Covered, Gutters/Downspouts, Landscaping, Patio - Open, Sprinkler System, Stonework
Garage 2 Car Attached Garage, Front Entry
Fence Wrought Iron
Waterfront Description Channel
View Lake
Roof Type Metal
Building
Story 2
Sewer MUD
Water Private
Schools
School District Burnet

"My job is to find and attract mastery-based agents to the office, protect the culture, and make sure everyone is happy! "






