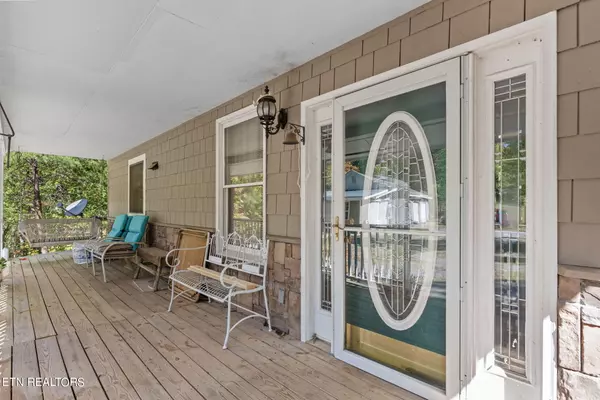
4 Beds
3 Baths
3,070 SqFt
4 Beds
3 Baths
3,070 SqFt
Key Details
Property Type Single Family Home
Sub Type Residential
Listing Status Active
Purchase Type For Sale
Square Footage 3,070 sqft
Price per Sqft $203
Subdivision King & Pittman
MLS Listing ID 1280121
Style Craftsman
Bedrooms 4
Full Baths 2
Half Baths 1
Originating Board East Tennessee REALTORS® MLS
Year Built 2007
Lot Size 1.920 Acres
Acres 1.92
Lot Dimensions 122x436 IRR
Property Description
Location
State TN
County Sevier County - 27
Area 1.92
Rooms
Other Rooms LaundryUtility, Sunroom, Workshop, Bedroom Main Level, Extra Storage, Great Room, Mstr Bedroom Main Level, Split Bedroom
Basement Crawl Space
Dining Room Eat-in Kitchen, Formal Dining Area
Interior
Interior Features Island in Kitchen, Pantry, Walk-In Closet(s), Eat-in Kitchen
Heating Central, Propane, Electric
Cooling Central Cooling
Flooring Laminate, Hardwood
Fireplaces Number 1
Fireplaces Type Gas Log
Appliance Backup Generator, Dishwasher, Microwave, Range, Refrigerator, Smoke Detector
Heat Source Central, Propane, Electric
Laundry true
Exterior
Exterior Feature Windows - Wood, Windows - Insulated, Porch - Covered
Parking Features Detached, RV Parking, Main Level
Garage Spaces 3.0
Garage Description Detached, RV Parking, Main Level
View Country Setting, Wooded
Total Parking Spaces 3
Garage Yes
Building
Lot Description Private, Wooded, Irregular Lot, Level
Faces Highway 66 to approx 8.7 miles to left on 411 / Dolly Parton Parkway to right on Old Newport Highway At CVS Drugstore to 8.5 miles left on King Hollow Rd to approx 1 mile to Fox Hunters Lane to house on Left - cannot see house from road - sign at driveway
Sewer Septic Tank
Water Private, Well
Architectural Style Craftsman
Additional Building Workshop
Structure Type Wood Siding,Frame
Others
Restrictions Yes
Tax ID 097 046.04
Energy Description Electric, Propane

"My job is to find and attract mastery-based agents to the office, protect the culture, and make sure everyone is happy! "






