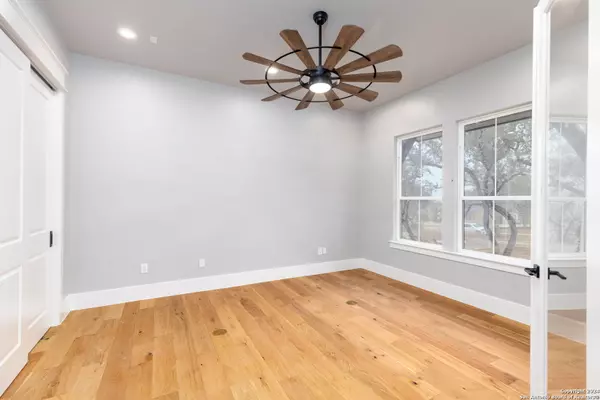
4 Beds
5 Baths
4,700 SqFt
4 Beds
5 Baths
4,700 SqFt
Key Details
Property Type Single Family Home
Sub Type Single Residential
Listing Status Active
Purchase Type For Sale
Square Footage 4,700 sqft
Price per Sqft $510
Subdivision Pecan Springs
MLS Listing ID 1817449
Style One Story
Bedrooms 4
Full Baths 4
Half Baths 1
Construction Status New
HOA Fees $1,440/ann
Year Built 2024
Annual Tax Amount $2,945
Tax Year 2024
Lot Size 1.003 Acres
Property Description
Location
State TX
County Bexar
Area 1004
Rooms
Master Bathroom Main Level 17X11 Tub/Shower Separate, Separate Vanity, Garden Tub
Master Bedroom Main Level 21X15 Outside Access, Walk-In Closet, Ceiling Fan, Full Bath
Bedroom 2 Main Level 18X14
Bedroom 3 Main Level 21X12
Bedroom 4 Main Level 18X15
Dining Room Main Level 10X13
Kitchen Main Level 16X18
Family Room Main Level 25X18
Interior
Heating Central
Cooling Three+ Central
Flooring Ceramic Tile, Wood
Inclusions Ceiling Fans, Chandelier, Washer Connection, Dryer Connection, Microwave Oven, Stove/Range, Gas Cooking, Gas Grill, Refrigerator, Disposal, Dishwasher, Smoke Alarm, Pre-Wired for Security, Gas Water Heater, Garage Door Opener, Custom Cabinets
Heat Source Electric
Exterior
Exterior Feature Patio Slab, Covered Patio, Bar-B-Que Pit/Grill, Gas Grill, Double Pane Windows, Mature Trees, Detached Quarters, Outdoor Kitchen, Other - See Remarks
Parking Features Four or More Car Garage
Pool In Ground Pool, AdjoiningPool/Spa, Hot Tub, Pool is Heated, Other
Amenities Available Controlled Access, Park/Playground
Roof Type Metal
Private Pool Y
Building
Lot Description Corner, Cul-de-Sac/Dead End, Bluff View, County VIew, 1 - 2 Acres, Mature Trees (ext feat), Level
Foundation Slab
Sewer Aerobic Septic
Water Water System
Construction Status New
Schools
Elementary Schools Sara B Mcandrew
Middle Schools Rawlinson
High Schools Clark
School District Northside
Others
Acceptable Financing Conventional, FHA, VA, Cash
Listing Terms Conventional, FHA, VA, Cash

"My job is to find and attract mastery-based agents to the office, protect the culture, and make sure everyone is happy! "






