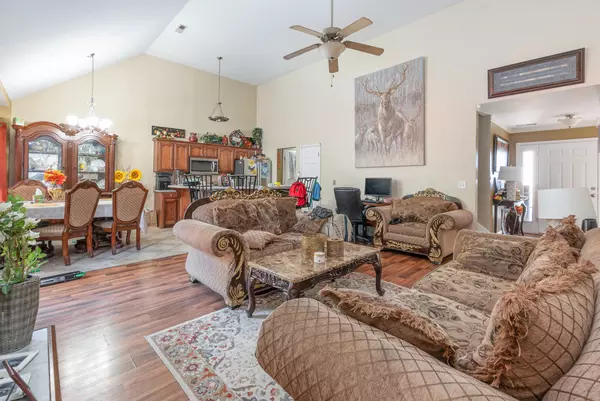
4 Beds
3 Baths
2,137 SqFt
4 Beds
3 Baths
2,137 SqFt
Key Details
Property Type Single Family Home
Sub Type Single Family Residence
Listing Status Pending
Purchase Type For Sale
Square Footage 2,137 sqft
Price per Sqft $182
MLS Listing ID 2749903
Bedrooms 4
Full Baths 3
HOA Fees $8/mo
HOA Y/N Yes
Year Built 2007
Annual Tax Amount $2,510
Lot Size 6,098 Sqft
Acres 0.14
Lot Dimensions 6098sq.ft
Property Description
Location
State TN
County Davidson County
Rooms
Main Level Bedrooms 3
Interior
Interior Features Ceiling Fan(s), Open Floorplan, Pantry
Heating Central
Cooling Central Air
Flooring Vinyl
Fireplace N
Exterior
Garage Spaces 2.0
Utilities Available Water Available
View Y/N false
Private Pool false
Building
Story 1.5
Sewer Public Sewer
Water Public
Structure Type Brick,Stone
New Construction false
Schools
Elementary Schools Una Elementary
Middle Schools Margaret Allen Montessori Magnet School
High Schools Antioch High School
Others
Senior Community false


"My job is to find and attract mastery-based agents to the office, protect the culture, and make sure everyone is happy! "






