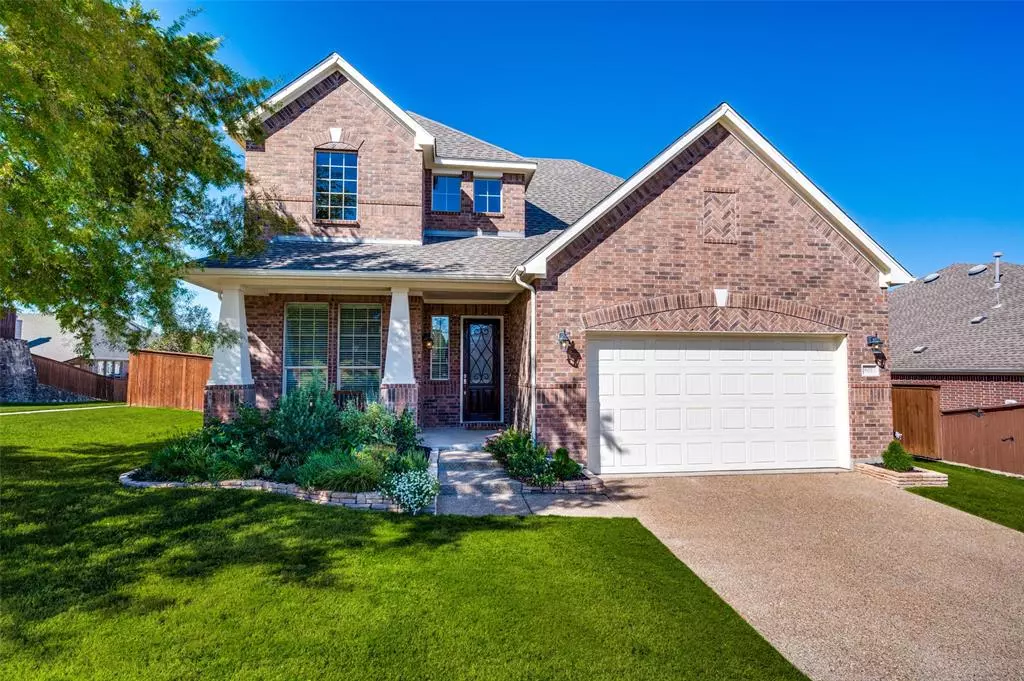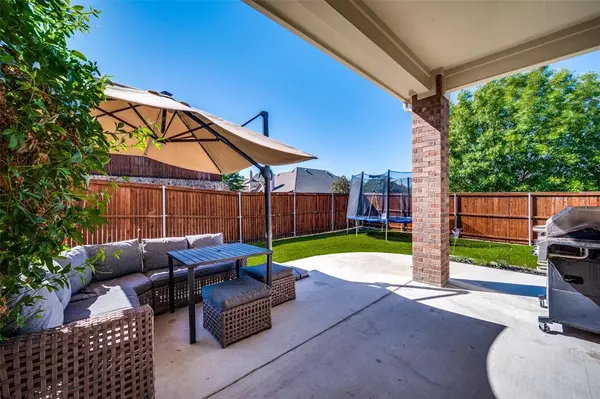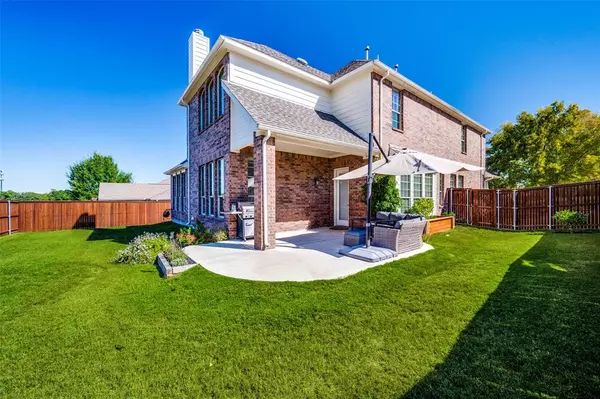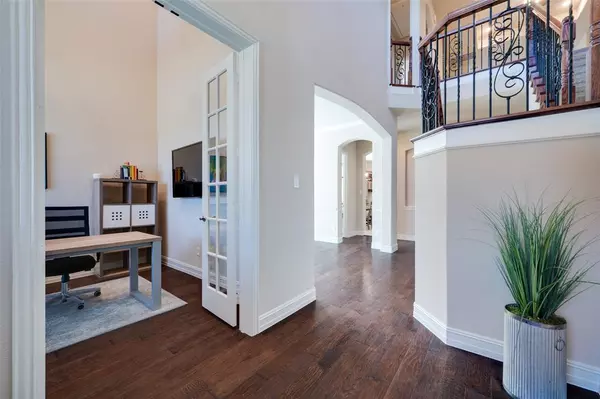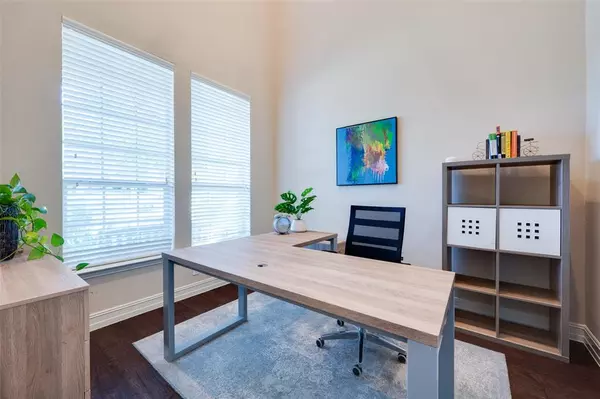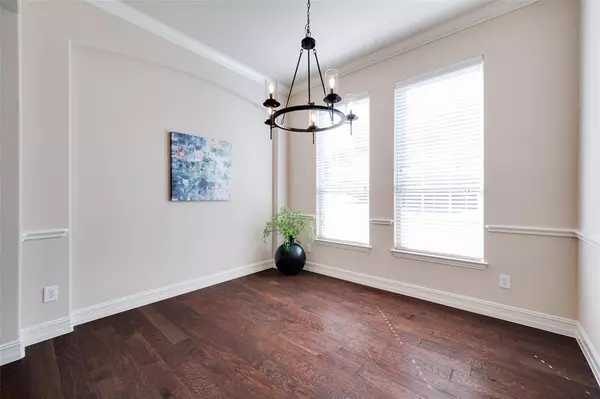
4 Beds
4 Baths
3,372 SqFt
4 Beds
4 Baths
3,372 SqFt
Key Details
Property Type Single Family Home
Sub Type Single Family Residence
Listing Status Active Contingent
Purchase Type For Sale
Square Footage 3,372 sqft
Price per Sqft $183
Subdivision Cambridge Ph 2A
MLS Listing ID 20756679
Style Traditional
Bedrooms 4
Full Baths 3
Half Baths 1
HOA Fees $178/qua
HOA Y/N Mandatory
Year Built 2011
Annual Tax Amount $8,567
Lot Size 8,886 Sqft
Acres 0.204
Lot Dimensions See Survey
Property Description
Welcome to this lovely home on a spacious, private corner lot in the sought-after Cambridge neighborhood! Just a short walk to Minshew Elementary, with Cockrill Middle and McKinney Boyd High nearby. Don’t miss the park, playground, and picturesque catch-and-release pond at the front of the neighborhood.
This open floor plan includes wood flooring throughout the entry, study, dining, and family rooms. Cathedral ceilings in the entryway and family room create a grand, airy feel. The study, located off the entry, offers privacy with glass French doors. Upstairs, you'll find three bedrooms, two full baths, and a generously sized game room.
The first-floor primary suite offers space for a sitting area or crib. The ensuite bathroom features a garden tub, separate shower, dual vanities, and a large walk-in closet.
The kitchen is the heart of the home, with an oversized island, pantry, Bosch dishwasher, and stainless-steel appliances, including a gas cooktop. It opens to the breakfast area and a large family room with views of the expansive backyard. A stone fireplace with gas logs adds warmth and charm to the family room.
Additional features include an under-stair closet with built-in shelving, three attics with decking for extra storage, updated kitchen lighting and interior paint (2024), exterior paint (2022), 1 Hot Water Heater was replaced in 2020, and per previous seller, a 50-year roof (2018). The current owners have converted the formal living area into a home office.
Outside, enjoy covered porches in the front and back—ideal for relaxing in the beautiful yard. The landscaping features native plants that attract butterflies, creating a vibrant outdoor experience. The extended back patio is perfect for entertaining and includes a gas stub for easy grill hookup—no more propane refills! A charming raised bed vegetable garden sits under the dining room window.
Location
State TX
County Collin
Community Park, Playground
Direction GPS
Rooms
Dining Room 2
Interior
Interior Features Cable TV Available, Cathedral Ceiling(s), Decorative Lighting, Double Vanity, Flat Screen Wiring, Granite Counters, High Speed Internet Available, Kitchen Island, Open Floorplan, Pantry, Sound System Wiring, Vaulted Ceiling(s), Walk-In Closet(s)
Heating Central, Natural Gas, Zoned
Cooling Ceiling Fan(s), Central Air, Electric, Zoned
Flooring Carpet, Ceramic Tile, Wood
Fireplaces Number 1
Fireplaces Type Gas, Gas Logs, Gas Starter, Stone
Appliance Dishwasher, Disposal, Electric Oven, Gas Cooktop, Gas Water Heater, Microwave, Plumbed For Gas in Kitchen, Vented Exhaust Fan
Heat Source Central, Natural Gas, Zoned
Laundry Electric Dryer Hookup, Utility Room, Full Size W/D Area, Washer Hookup
Exterior
Exterior Feature Covered Patio/Porch, Rain Gutters, Private Yard
Garage Spaces 2.0
Fence Wood
Community Features Park, Playground
Utilities Available City Sewer, City Water
Roof Type Composition
Total Parking Spaces 2
Garage Yes
Building
Lot Description Corner Lot, Few Trees, Interior Lot, Landscaped, Lrg. Backyard Grass, Sprinkler System, Subdivision
Story Two
Foundation Slab
Level or Stories Two
Structure Type Brick,Rock/Stone
Schools
Elementary Schools Minshew
Middle Schools Dr Jack Cockrill
High Schools Mckinney Boyd
School District Mckinney Isd
Others
Ownership See Trans Desk
Acceptable Financing Cash, Conventional, FHA, VA Loan
Listing Terms Cash, Conventional, FHA, VA Loan


"My job is to find and attract mastery-based agents to the office, protect the culture, and make sure everyone is happy! "

