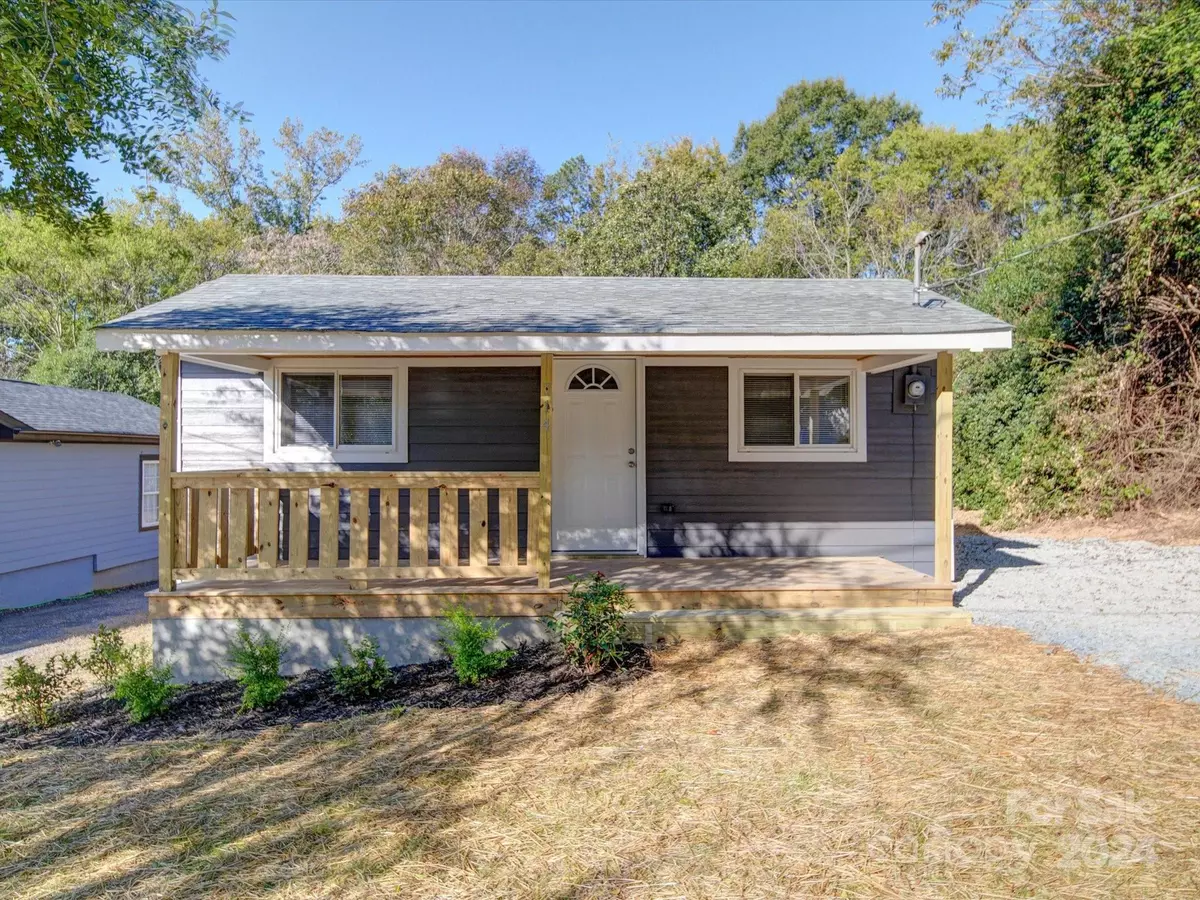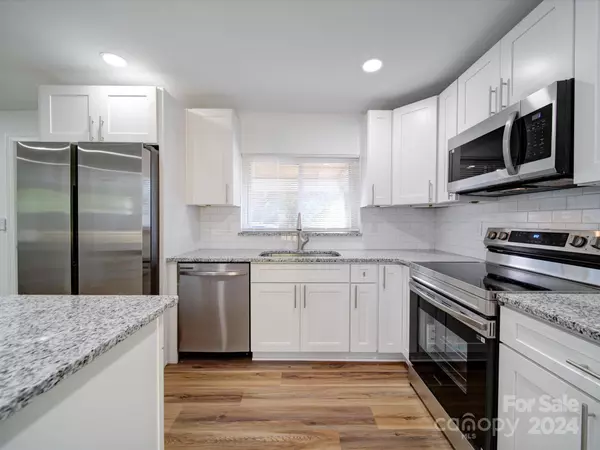
1 Bed
1 Bath
493 SqFt
1 Bed
1 Bath
493 SqFt
Key Details
Property Type Single Family Home
Sub Type Single Family Residence
Listing Status Active Under Contract
Purchase Type For Sale
Square Footage 493 sqft
Price per Sqft $253
MLS Listing ID 4192671
Style Cottage
Bedrooms 1
Full Baths 1
Abv Grd Liv Area 493
Year Built 1950
Lot Size 4,791 Sqft
Acres 0.11
Property Description
Many rehabs are happening in the area. House on the left side is finished, work being done on the right side house, work being done at the end of the block and work is about to start across the street! Home Warranty Included!
Location
State NC
County Stanly
Zoning R-8
Rooms
Main Level Bedrooms 1
Main Level Primary Bedroom
Main Level Bathroom-Full
Main Level Kitchen
Main Level Living Room
Interior
Interior Features Built-in Features, Kitchen Island, Open Floorplan
Heating Central, Heat Pump
Cooling Central Air
Flooring Vinyl
Fireplace false
Appliance Dishwasher, Disposal, Electric Range, Electric Water Heater, Microwave, Plumbed For Ice Maker, Refrigerator with Ice Maker
Exterior
Utilities Available Electricity Connected
Garage false
Building
Dwelling Type Site Built
Foundation Crawl Space
Sewer Public Sewer
Water City
Architectural Style Cottage
Level or Stories One
Structure Type Fiber Cement
New Construction false
Schools
Elementary Schools Unspecified
Middle Schools Unspecified
High Schools Unspecified
Others
Senior Community false
Acceptable Financing Cash, Conventional, FHA, VA Loan
Listing Terms Cash, Conventional, FHA, VA Loan
Special Listing Condition None

"My job is to find and attract mastery-based agents to the office, protect the culture, and make sure everyone is happy! "






