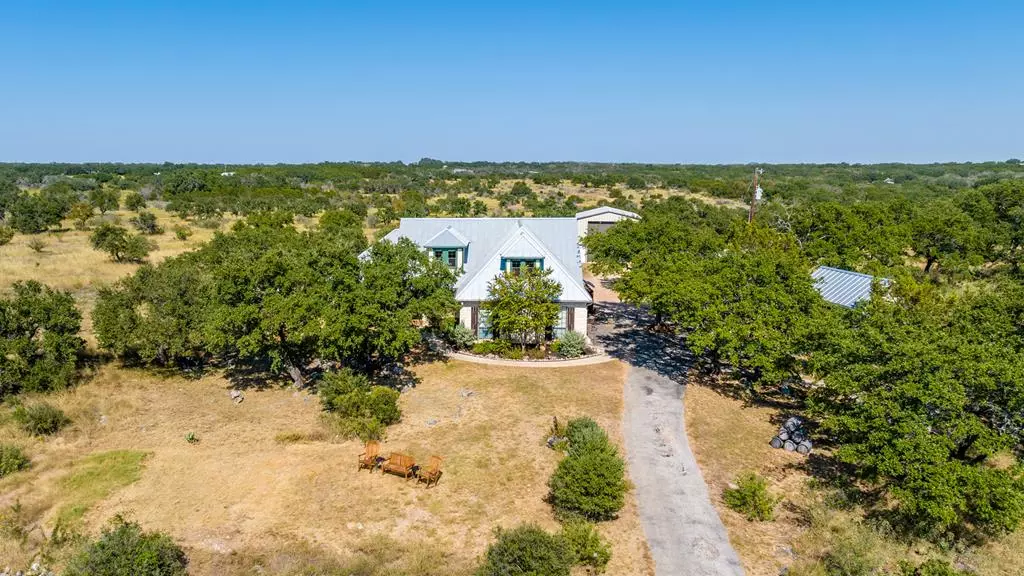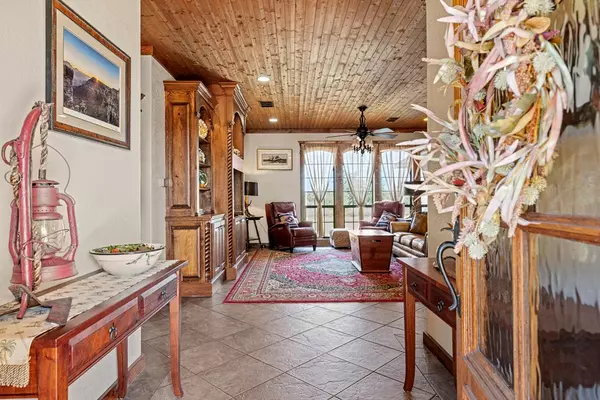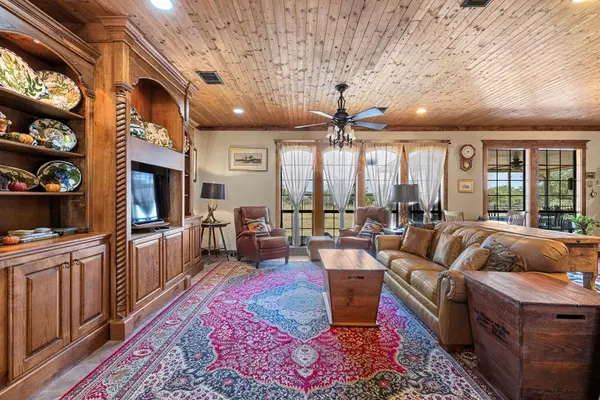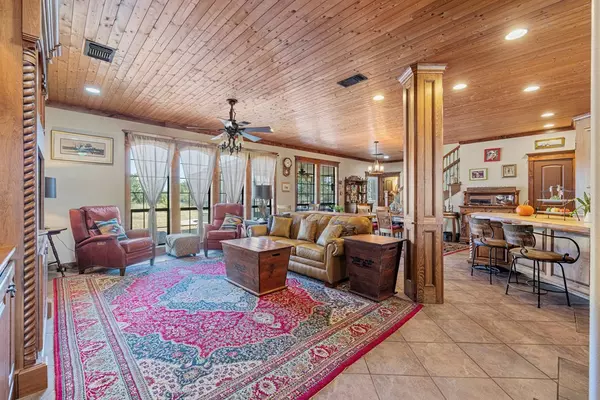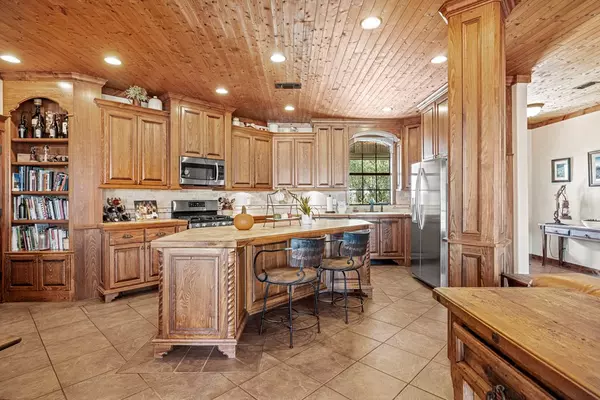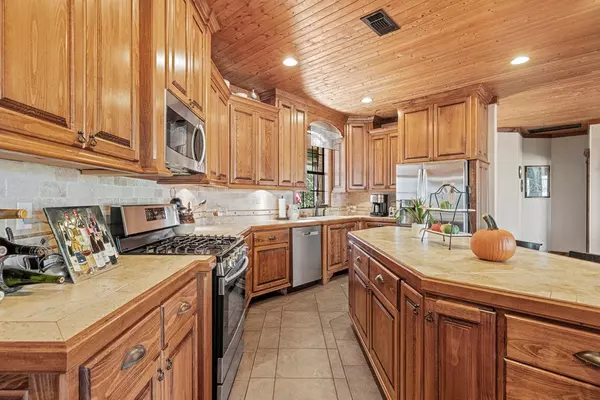
4 Beds
2.5 Baths
2,360 SqFt
4 Beds
2.5 Baths
2,360 SqFt
Key Details
Property Type Single Family Home
Sub Type Hill Country Style
Listing Status Active
Purchase Type For Sale
Square Footage 2,360 sqft
Price per Sqft $451
Subdivision Pedernales
MLS Listing ID 94141
Style Hill Country Style
Bedrooms 4
Full Baths 2
Half Baths 1
HOA Fees $60
HOA Y/N 1
Annual Tax Amount $10,825
Lot Size 5.004 Acres
Acres 5.004
Property Description
Location
State TX
County Blanco
Zoning None
Direction --
Rooms
Master Bedroom 15x15 15x15
Living Room 14x19 14x19
Dining Room 14x15
Kitchen 13x19
Interior
Interior Features Ceiling Fan(s), Garage Door Opener, High Ceilings, Jetted Tub, Pantry, Storage, Walk-in Closet(s), Washer-Dryer Connection, Water Softener, Window Treatments, See Remarks
Heating Central, Electric, Zoned H/A
Fireplaces Type None
Heat Source Central, Electric, Zoned H/A
Exterior
Parking Features 2 Car, Attached, Detached, Garage, See Remarks
Waterfront Description River,See Remarks
Topography Rolling Slope,Views,See Remarks
Building
Story One and One Half
Foundation HardiPlank Type, Stone
Water Well
Schools
School District Metal
Others
SqFt Source GCAD

"My job is to find and attract mastery-based agents to the office, protect the culture, and make sure everyone is happy! "

