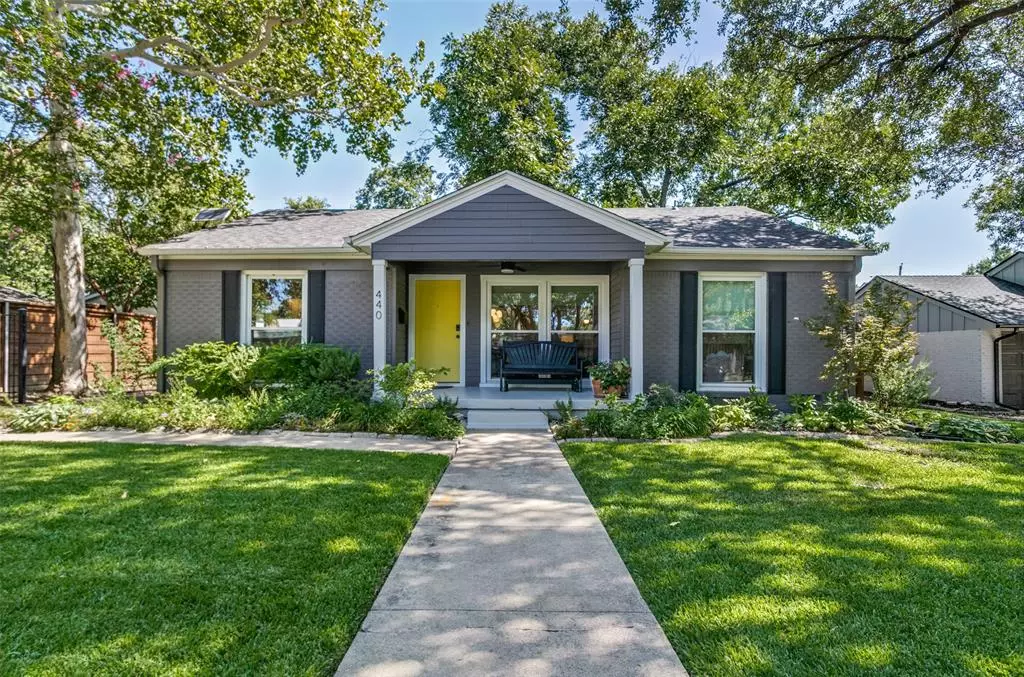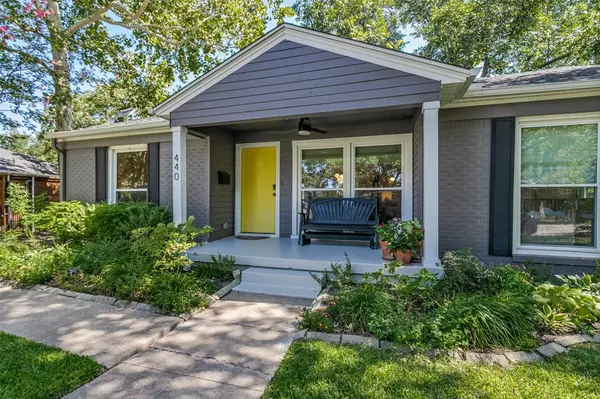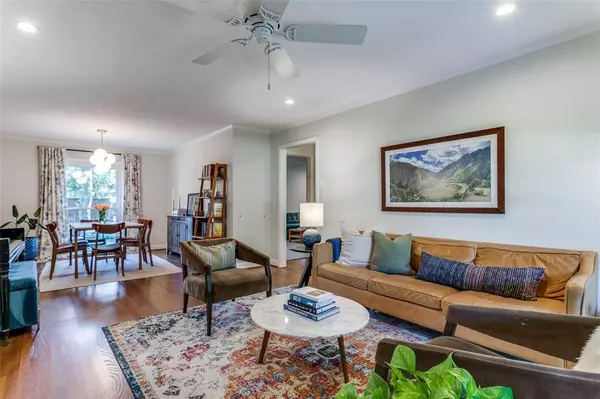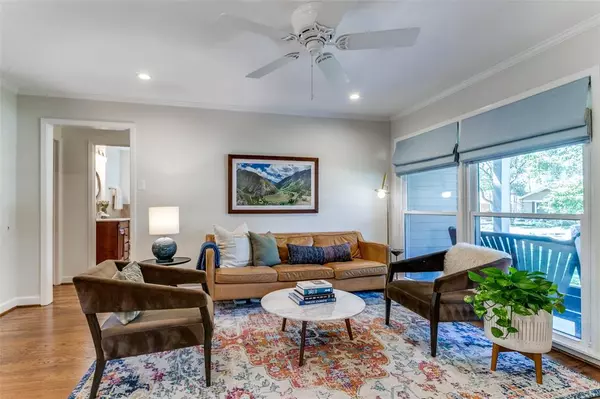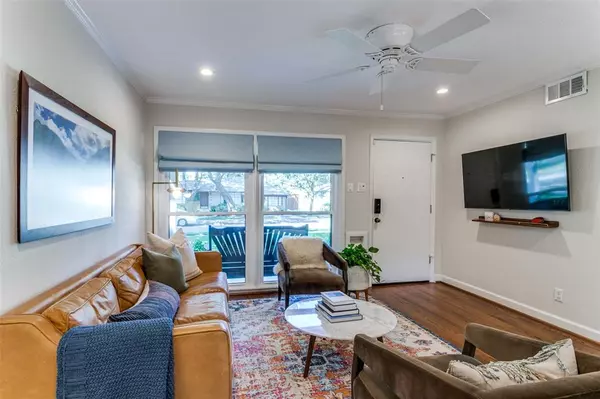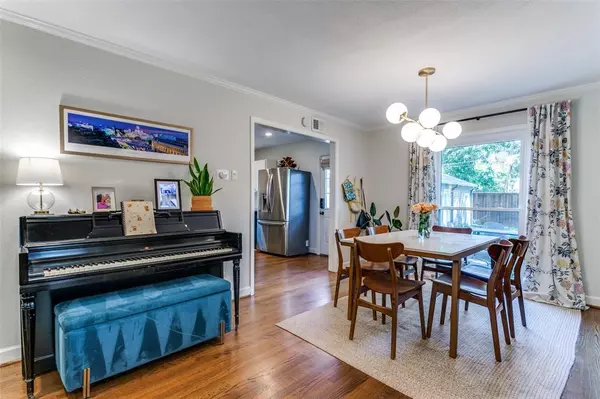
3 Beds
2 Baths
1,268 SqFt
3 Beds
2 Baths
1,268 SqFt
Key Details
Property Type Single Family Home
Sub Type Single Family Residence
Listing Status Active
Purchase Type For Sale
Square Footage 1,268 sqft
Price per Sqft $421
Subdivision Lake Highlands Estates 5
MLS Listing ID 20698778
Style Traditional
Bedrooms 3
Full Baths 2
HOA Y/N None
Year Built 1951
Lot Size 9,365 Sqft
Acres 0.215
Lot Dimensions 72x130
Property Description
Location
State TX
County Dallas
Direction From Mockingbird & Buckner, follow Mockingbird East as it turns in to Peavy Rd., make second left, then right onto Kirkwood.
Rooms
Dining Room 1
Interior
Interior Features Decorative Lighting, Granite Counters, Walk-In Closet(s)
Heating Central, Natural Gas
Cooling Ceiling Fan(s), Central Air, Electric
Flooring Carpet, Wood
Appliance Dishwasher, Disposal, Dryer, Gas Cooktop, Gas Oven, Microwave, Plumbed For Gas in Kitchen, Refrigerator
Heat Source Central, Natural Gas
Laundry Electric Dryer Hookup, Utility Room, Stacked W/D Area, Washer Hookup
Exterior
Exterior Feature Covered Patio/Porch, Rain Gutters, Private Yard
Garage Spaces 2.0
Fence Wood
Utilities Available City Sewer, City Water, Curbs
Roof Type Composition
Total Parking Spaces 2
Garage Yes
Building
Lot Description Few Trees, Landscaped, Sprinkler System
Story One
Level or Stories One
Structure Type Brick
Schools
Elementary Schools Hexter
Middle Schools Robert Hill
High Schools Adams
School District Dallas Isd
Others
Ownership Melissa Lea Allen
Acceptable Financing Cash, Contact Agent, Conventional
Listing Terms Cash, Contact Agent, Conventional


"My job is to find and attract mastery-based agents to the office, protect the culture, and make sure everyone is happy! "

