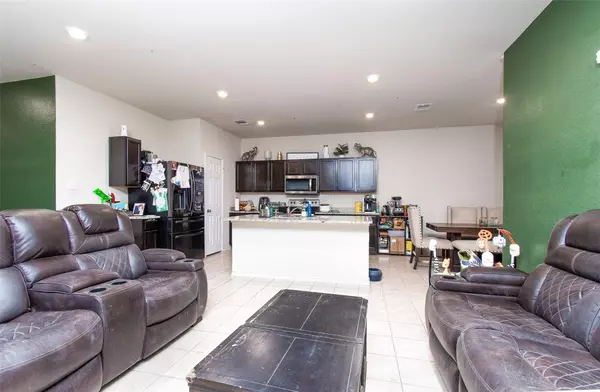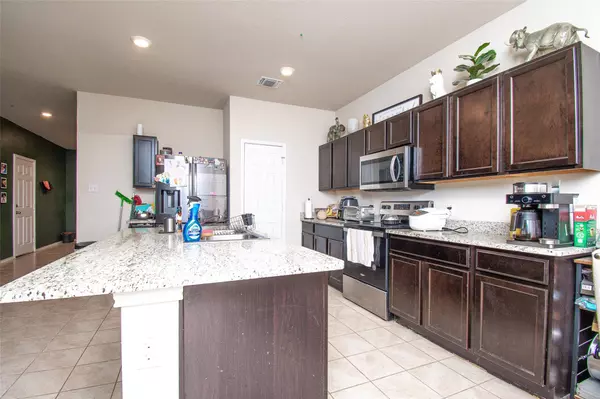
4 Beds
2 Baths
2,160 SqFt
4 Beds
2 Baths
2,160 SqFt
Key Details
Property Type Single Family Home
Sub Type Single Family Residence
Listing Status Active
Purchase Type For Sale
Square Footage 2,160 sqft
Price per Sqft $110
Subdivision Patriots Rdg
MLS Listing ID 5504779
Bedrooms 4
Full Baths 2
HOA Fees $15/mo
Originating Board actris
Year Built 2020
Annual Tax Amount $5,259
Tax Year 2024
Lot Size 7,400 Sqft
Property Description
The open floor plan seamlessly connects the living room to the dining area and kitchen, making it perfect for both entertaining guests and everyday family life. The kitchen, while in need of some updates, provides ample counter space and storage, allowing you to envision your dream culinary space. Whether you’re hosting gatherings or enjoying quiet meals at home, this area offers the versatility you desire.
On the main level, you’ll find two generously sized bedrooms, each offering ample closet space and easy access to a full bathroom. These rooms are ideal for family members, guests, or even as home office spaces, catering to your lifestyle needs. Upstairs, there is plenty of room to expand your living space with additional bedrooms or a cozy den, giving you the flexibility to customize the layout to suit your preferences.
One of the standout features of this property is the expansive backyard, which presents endless possibilities for outdoor living. Picture summer barbecues, garden parties, or simply enjoying a quiet evening under the stars. With enough space for playsets, a fire pit, or even a garden, this outdoor area is a blank canvas awaiting your creative touch.
Located in a convenient area, this home is just minutes away from schools, parks, shopping centers, and dining options. You’ll enjoy the best of both worlds—easy access to amenities while residing in a peaceful, family-friendly neighborhood.
While this home does require some TLC it is an incredible opportunity and priced well for buyers looking to invest in a property with great potential.
Location
State TX
County Bell
Rooms
Main Level Bedrooms 2
Interior
Interior Features Granite Counters, Electric Dryer Hookup, Interior Steps, Primary Bedroom on Main, Washer Hookup
Heating Central, Electric
Cooling Central Air, Electric
Flooring Carpet, Tile
Fireplaces Type None
Fireplace Y
Appliance Cooktop, Dishwasher, Disposal, Microwave, Electric Oven, Electric Water Heater
Exterior
Exterior Feature Private Yard
Garage Spaces 2.0
Fence Back Yard, Wood
Pool None
Community Features Park
Utilities Available Electricity Connected, Sewer Connected, Water Connected
Waterfront Description None
View Neighborhood
Roof Type Composition
Accessibility None
Porch None
Total Parking Spaces 4
Private Pool No
Building
Lot Description Back Yard, Front Yard, Interior Lot, Sprinkler - Automatic
Faces North
Foundation Slab
Sewer Public Sewer
Water Public
Level or Stories Two
Structure Type Brick,HardiPlank Type,Cement Siding
New Construction No
Schools
Elementary Schools Hay Branch
Middle Schools Eastern Hills
High Schools Killeen
School District Killeen Isd
Others
HOA Fee Include Common Area Maintenance
Restrictions Deed Restrictions
Ownership Fee-Simple
Acceptable Financing Cash, Conventional, FHA, Texas Vet, VA Loan
Tax Rate 1.99
Listing Terms Cash, Conventional, FHA, Texas Vet, VA Loan
Special Listing Condition Standard

"My job is to find and attract mastery-based agents to the office, protect the culture, and make sure everyone is happy! "






