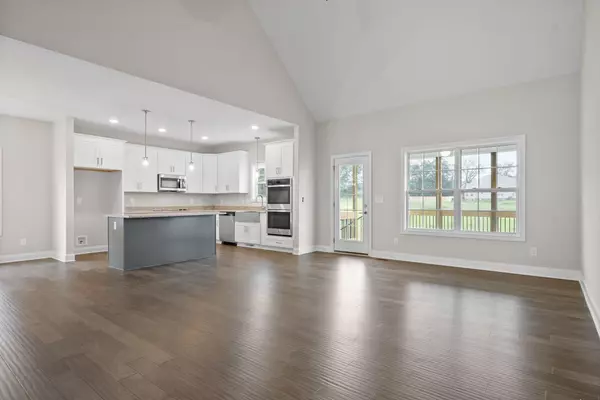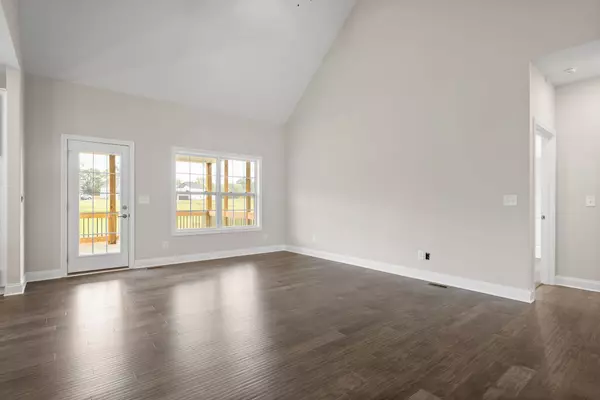
6 Beds
4 Baths
3,230 SqFt
6 Beds
4 Baths
3,230 SqFt
Key Details
Property Type Single Family Home
Sub Type Single Family Residence
Listing Status Active
Purchase Type For Sale
Square Footage 3,230 sqft
Price per Sqft $173
Subdivision Farmington
MLS Listing ID 2748889
Bedrooms 6
Full Baths 4
HOA Fees $65/qua
HOA Y/N Yes
Year Built 2024
Annual Tax Amount $389
Lot Size 9,583 Sqft
Acres 0.22
Property Description
Location
State TN
County Montgomery County
Rooms
Main Level Bedrooms 2
Interior
Interior Features Primary Bedroom Main Floor
Heating Central
Cooling Central Air
Flooring Carpet, Laminate, Tile
Fireplace Y
Appliance Dishwasher, Disposal, Microwave
Exterior
Exterior Feature Garage Door Opener
Garage Spaces 2.0
Utilities Available Water Available
View Y/N false
Roof Type Shingle
Private Pool false
Building
Story 2
Sewer Public Sewer
Water Public
Structure Type Brick,Vinyl Siding
New Construction false
Schools
Elementary Schools Kirkwood Elementary
Middle Schools Kirkwood Middle
High Schools Kirkwood High
Others
Senior Community false


"My job is to find and attract mastery-based agents to the office, protect the culture, and make sure everyone is happy! "






