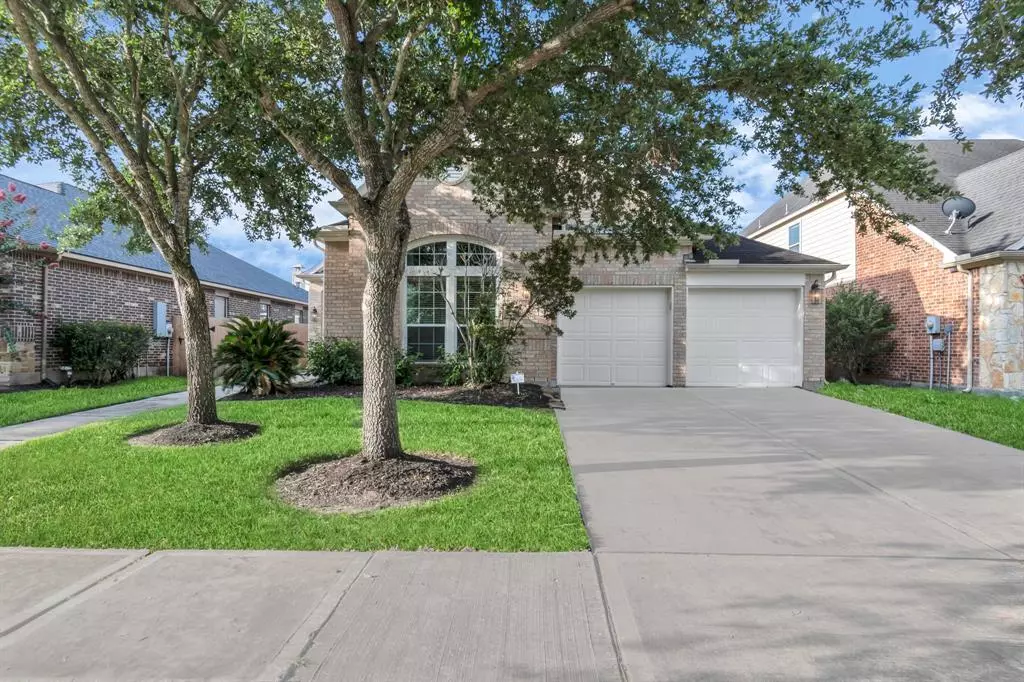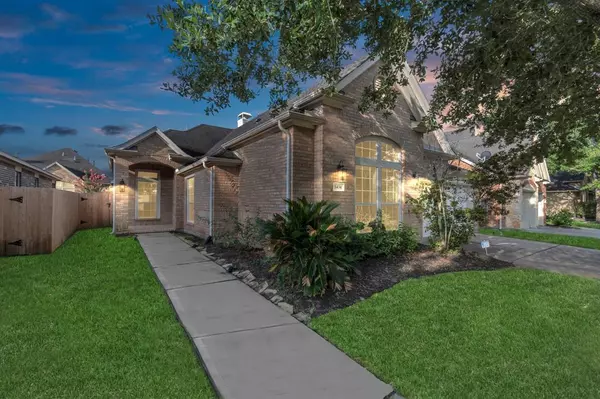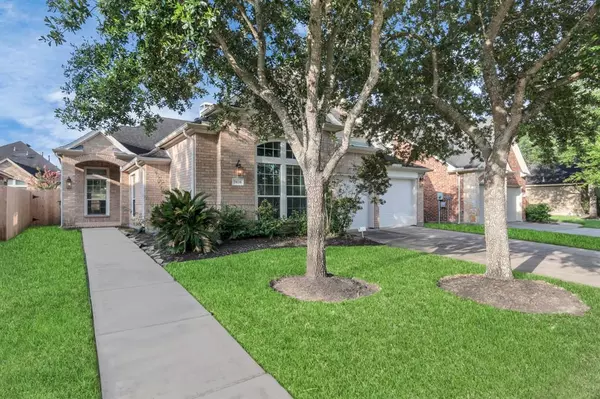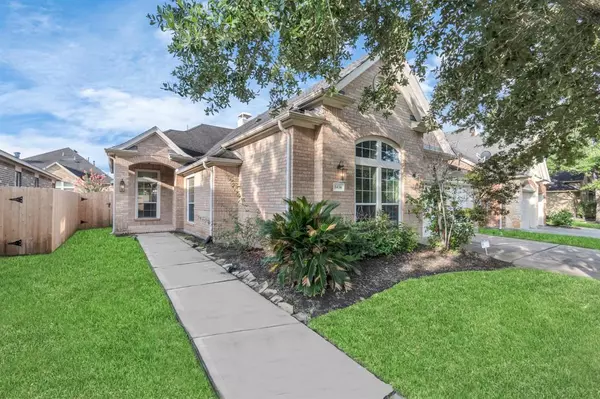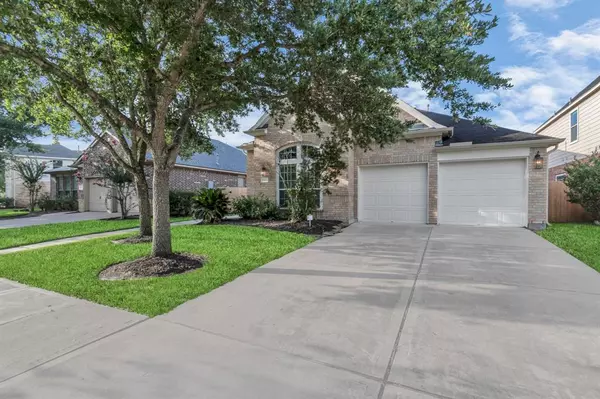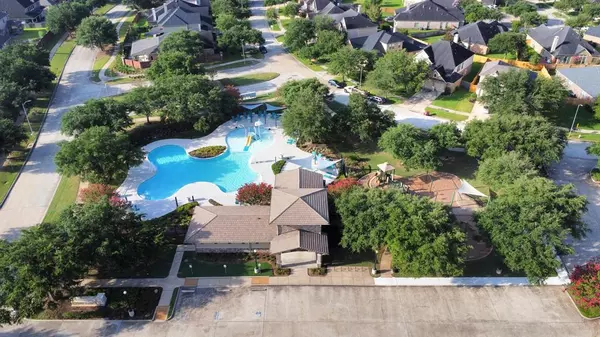4 Beds
2 Baths
2,589 SqFt
4 Beds
2 Baths
2,589 SqFt
Key Details
Property Type Single Family Home
Sub Type Single Family Detached
Listing Status Pending
Purchase Type For Rent
Square Footage 2,589 sqft
Subdivision Creekstone Village At Riverstone
MLS Listing ID 6692866
Style Traditional
Bedrooms 4
Full Baths 2
Rental Info One Year
Year Built 2008
Available Date 2023-12-04
Lot Size 6,325 Sqft
Acres 0.1452
Property Description
Location
State TX
County Fort Bend
Community Riverstone
Area Sugar Land South
Rooms
Bedroom Description All Bedrooms Down,Walk-In Closet
Other Rooms Family Room, Formal Dining, Home Office/Study, Utility Room in House
Master Bathroom Primary Bath: Double Sinks, Primary Bath: Separate Shower
Kitchen Breakfast Bar, Kitchen open to Family Room, Pantry
Interior
Interior Features Fire/Smoke Alarm, Formal Entry/Foyer, Window Coverings
Heating Central Gas
Cooling Central Electric
Flooring Laminate, Tile, Vinyl
Fireplaces Number 1
Fireplaces Type Gas Connections
Exterior
Exterior Feature Fully Fenced, Patio/Deck
Parking Features Attached Garage
Garage Spaces 2.0
Street Surface Concrete,Curbs
Private Pool No
Building
Lot Description Cleared, Subdivision Lot
Story 1
Sewer Public Sewer
Water Public Water, Water District
New Construction No
Schools
Elementary Schools Sonal Bhuchar Elementary
Middle Schools First Colony Middle School
High Schools Elkins High School
School District 19 - Fort Bend
Others
Pets Allowed Not Allowed
Senior Community No
Restrictions Deed Restrictions
Tax ID 2710-03-002-0740-907
Energy Description Ceiling Fans,Digital Program Thermostat
Disclosures No Disclosures
Green/Energy Cert Environments for Living
Special Listing Condition No Disclosures
Pets Allowed Not Allowed

"My job is to find and attract mastery-based agents to the office, protect the culture, and make sure everyone is happy! "

