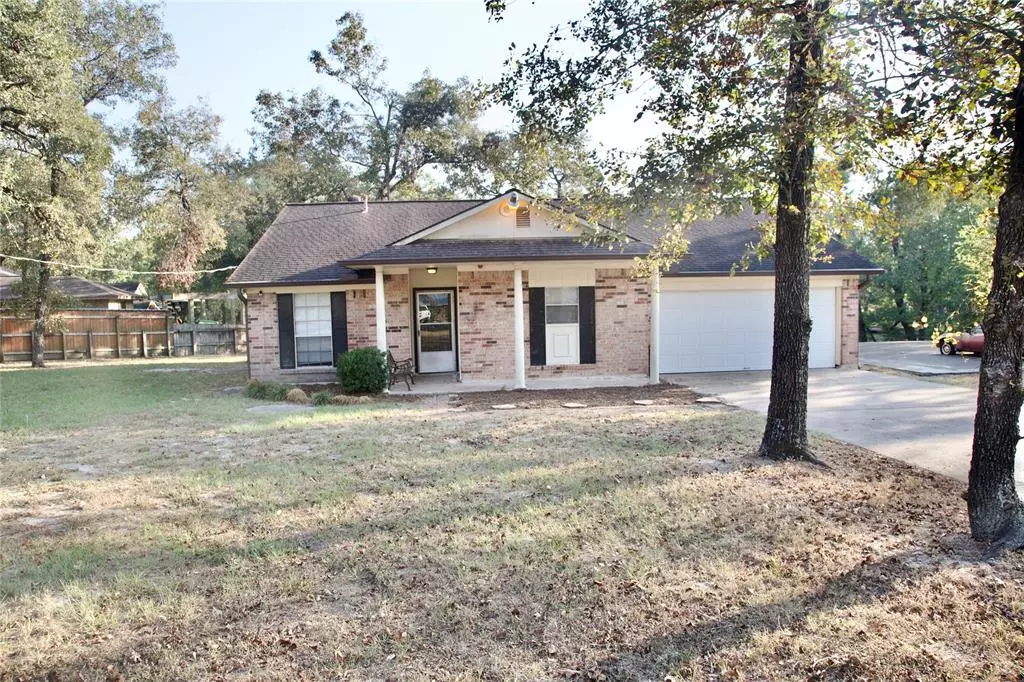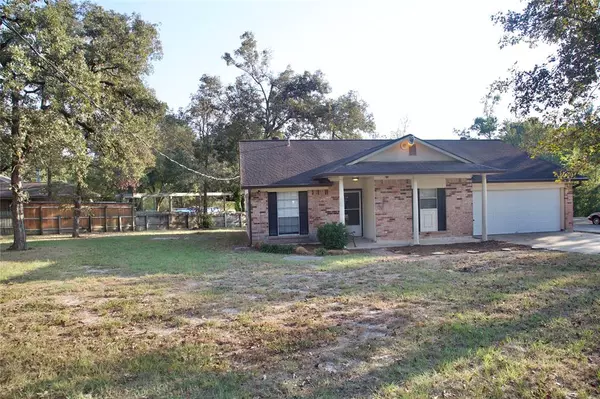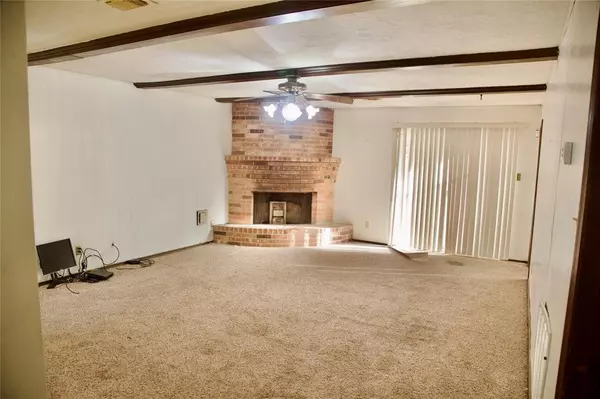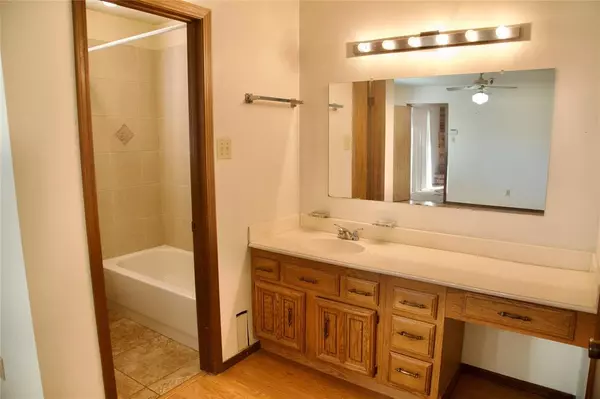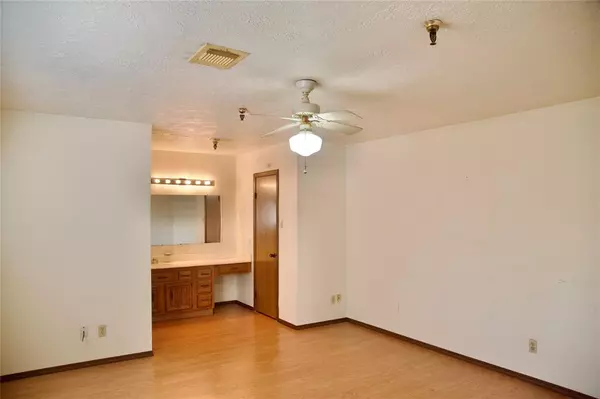GET MORE INFORMATION
$ 238,000
$ 249,800 4.7%
3 Beds
2 Baths
1,516 SqFt
$ 238,000
$ 249,800 4.7%
3 Beds
2 Baths
1,516 SqFt
Key Details
Sold Price $238,000
Property Type Single Family Home
Listing Status Sold
Purchase Type For Sale
Square Footage 1,516 sqft
Price per Sqft $156
Subdivision River Club Estates 02
MLS Listing ID 29214702
Sold Date 12/18/24
Style Traditional
Bedrooms 3
Full Baths 2
Year Built 1971
Annual Tax Amount $2,416
Tax Year 2024
Lot Size 0.972 Acres
Acres 0.9724
Property Description
Step inside to find a spacious primary bedroom, perfect for relaxation, along with a formal dining area that sets the stage for memorable gatherings. The classic kitchen boasts ample counter space, making it an ideal spot for entertaining friends and family.
The property also features a generous 2-car attached garage, providing plenty of room for parking or extra storage. Don't miss the opportunity to make this beautiful home your own, where comfort and elegance meet nature's beauty!
Location
State TX
County Montgomery
Area Porter/New Caney West
Rooms
Bedroom Description All Bedrooms Down,En-Suite Bath,Walk-In Closet
Other Rooms 1 Living Area, Utility Room in Garage
Master Bathroom Primary Bath: Double Sinks, Primary Bath: Tub/Shower Combo, Secondary Bath(s): Tub/Shower Combo
Kitchen Breakfast Bar
Interior
Heating Propane
Cooling Central Electric
Flooring Tile, Wood
Exterior
Exterior Feature Covered Patio/Deck, Screened Porch
Parking Features Attached Garage
Garage Spaces 2.0
Garage Description Double-Wide Driveway
Roof Type Composition
Private Pool No
Building
Lot Description Other
Story 1
Foundation Slab
Lot Size Range 1/2 Up to 1 Acre
Sewer Other Water/Sewer, Septic Tank
Water Other Water/Sewer, Well
Structure Type Brick
New Construction No
Schools
Elementary Schools Brookwood Forest Elementary School
Middle Schools Woodridge Forest Middle School
High Schools West Fork High School
School District 39 - New Caney
Others
Senior Community No
Restrictions Unknown
Tax ID 8290-02-11600
Energy Description Ceiling Fans
Tax Rate 1.8779
Disclosures Other Disclosures, Probate, Sellers Disclosure
Special Listing Condition Other Disclosures, Probate, Sellers Disclosure

Bought with JLA Realty
"My job is to find and attract mastery-based agents to the office, protect the culture, and make sure everyone is happy! "

