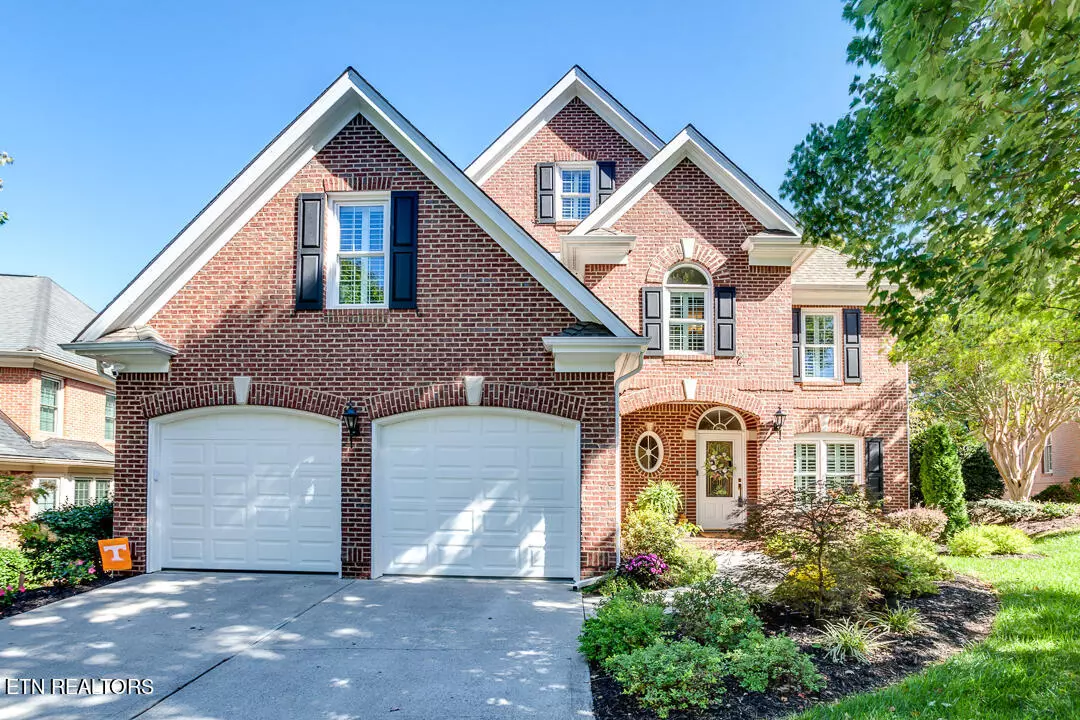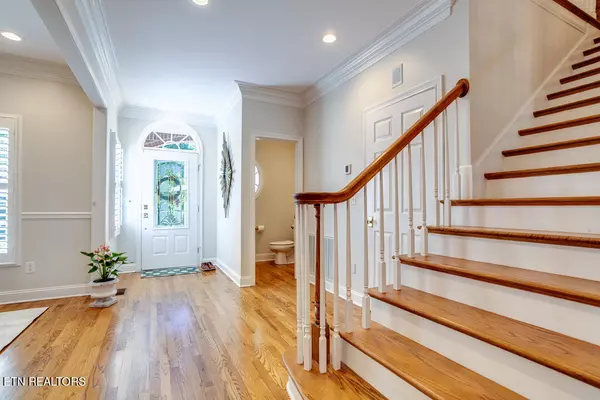
4 Beds
5 Baths
2,950 SqFt
4 Beds
5 Baths
2,950 SqFt
Key Details
Property Type Single Family Home
Sub Type Residential
Listing Status Pending
Purchase Type For Sale
Square Footage 2,950 sqft
Price per Sqft $245
Subdivision Wyndham Hall S/D
MLS Listing ID 1279470
Style Traditional
Bedrooms 4
Full Baths 3
Half Baths 2
HOA Fees $540/qua
Originating Board East Tennessee REALTORS® MLS
Year Built 1998
Lot Size 6,969 Sqft
Acres 0.16
Lot Dimensions 80 X 108 X IRR
Property Description
Location
State TN
County Knox County - 1
Area 0.16
Rooms
Other Rooms Basement Rec Room, LaundryUtility, Workshop, Rough-in-Room, Extra Storage, Breakfast Room, Great Room, Mstr Bedroom Main Level, Split Bedroom
Basement Partially Finished, Walkout
Dining Room Eat-in Kitchen, Formal Dining Area, Breakfast Room
Interior
Interior Features Cathedral Ceiling(s), Pantry, Walk-In Closet(s), Eat-in Kitchen
Heating Central, Natural Gas, Electric
Cooling Central Cooling
Flooring Carpet, Hardwood, Tile
Fireplaces Number 1
Fireplaces Type Brick, Gas Log
Appliance Central Vacuum, Dishwasher, Disposal, Gas Stove, Microwave, Range, Refrigerator
Heat Source Central, Natural Gas, Electric
Laundry true
Exterior
Exterior Feature Irrigation System, Windows - Wood, Windows - Vinyl, Patio, Deck
Garage Garage Door Opener, Attached
Garage Spaces 2.0
Garage Description Attached, Garage Door Opener, Attached
Pool true
Amenities Available Clubhouse, Pool
View Country Setting
Porch true
Parking Type Garage Door Opener, Attached
Total Parking Spaces 2
Garage Yes
Building
Lot Description Private, Level, Rolling Slope
Faces From Downtown Knoxville Take I-40 (W) to Campbell Station Rd. Exit and Turn (L) Then Turn (R) on Grigsby Chapel Rd. to (L) into Wyndham Hall S/D to Home on (L) at Sign.
Sewer Public Sewer
Water Public
Architectural Style Traditional
Structure Type Brick,Block,Frame
Schools
Middle Schools Farragut
High Schools Farragut
Others
HOA Fee Include All Amenities
Restrictions Yes
Tax ID 142CC007
Energy Description Electric, Gas(Natural)

"My job is to find and attract mastery-based agents to the office, protect the culture, and make sure everyone is happy! "






