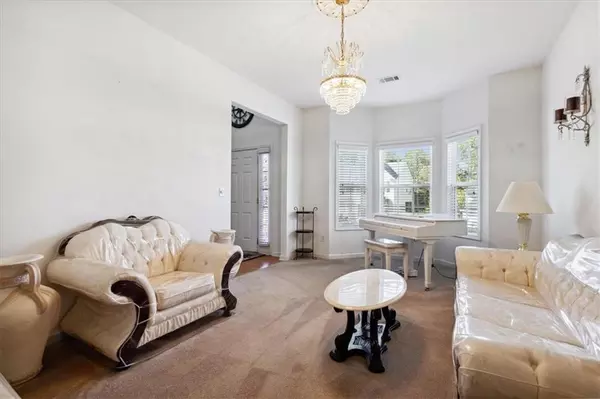
5 Beds
4 Baths
4,256 SqFt
5 Beds
4 Baths
4,256 SqFt
Key Details
Property Type Single Family Home
Sub Type Single Family Residence
Listing Status Active
Purchase Type For Sale
Square Footage 4,256 sqft
Price per Sqft $93
Subdivision Weatherstone S/D
MLS Listing ID 7471174
Style A-Frame,Traditional
Bedrooms 5
Full Baths 4
Construction Status Resale
HOA Fees $350
HOA Y/N Yes
Originating Board First Multiple Listing Service
Year Built 2006
Annual Tax Amount $1,818
Tax Year 2023
Lot Size 0.314 Acres
Acres 0.314
Property Description
best of both worlds: the tranquility of small-town living with the convenience of offering easy
access to I-20, minutes from shopping. Boasting one of the largest floor plans in the community
with 4,256 sq. ft., this home is perfect for families or those who enjoy entertaining. Upon
entering, you'll be greeted by a grand 2-story foyer that leads to formal living and dining areas,
as well as an exceptionally large great room. The main level showcases an open-concept eat-in
kitchen that flows seamlessly into a fireside family room ideal for gatherings and entertainment.
The eat-in kitchen stands out with a generous open layout, bar-style seating, and plenty of
cabinet space. This home is perfect for both cozy family living and hosting guests. Conveniently
located on the main level is a large bedroom with access to a full bathroom, offering flexibility
for guests or multi-generational living. This thoughtful layout provides privacy and comfort for
all. Upstairs, you'll find four additional bedrooms, including the expansive primary suite, which
features a cozy sitting area perfect for unwinding after a long day. The ensuite bathroom boasts
dual vanities, a separate shower, and a soaking tub, creating a spa-like retreat, not to mention the
massive walk-in closet is every owner's dream. The 3 additional bedrooms are of exceptional
sizes, share 2 full baths, and for added convenience, the upper level also includes a laundry room
and a generously sized loft area that can serve as a versatile space for relaxation, entertainment,
or a home office. This is a must-see home that has enormous potential for a big family.
Location
State GA
County Douglas
Lake Name None
Rooms
Bedroom Description Double Master Bedroom,Oversized Master,Sitting Room
Other Rooms None
Basement None
Main Level Bedrooms 1
Dining Room Seats 12+, Separate Dining Room
Interior
Interior Features Double Vanity, Entrance Foyer 2 Story, High Ceilings 9 ft Lower, High Ceilings 9 ft Main, High Ceilings 9 ft Upper, His and Hers Closets, Walk-In Closet(s)
Heating Forced Air, Hot Water, Natural Gas
Cooling Ceiling Fan(s), Central Air
Flooring Carpet, Hardwood, Laminate, Vinyl
Fireplaces Number 1
Fireplaces Type Gas Log, Gas Starter, Living Room
Window Features Aluminum Frames
Appliance Dishwasher, Disposal, Dryer, Gas Oven, Gas Range, Gas Water Heater, Microwave, Refrigerator, Washer
Laundry Upper Level
Exterior
Exterior Feature Storage
Parking Features Garage Door Opener, Garage Faces Front, Kitchen Level, Level Driveway
Fence None
Pool None
Community Features None
Utilities Available Cable Available, Electricity Available, Natural Gas Available, Sewer Available, Underground Utilities, Water Available
Waterfront Description None
View Other
Roof Type Shingle
Street Surface Asphalt
Accessibility None
Handicap Access None
Porch Patio
Private Pool false
Building
Lot Description Back Yard, Front Yard
Story Two
Foundation Slab
Sewer Public Sewer
Water Public
Architectural Style A-Frame, Traditional
Level or Stories Two
Structure Type Vinyl Siding
New Construction No
Construction Status Resale
Schools
Elementary Schools Mason Creek
Middle Schools Mason Creek
High Schools Alexander
Others
Senior Community no
Restrictions false
Tax ID 01150250314
Acceptable Financing Cash, Conventional, FHA, VA Loan
Listing Terms Cash, Conventional, FHA, VA Loan
Special Listing Condition None


"My job is to find and attract mastery-based agents to the office, protect the culture, and make sure everyone is happy! "






