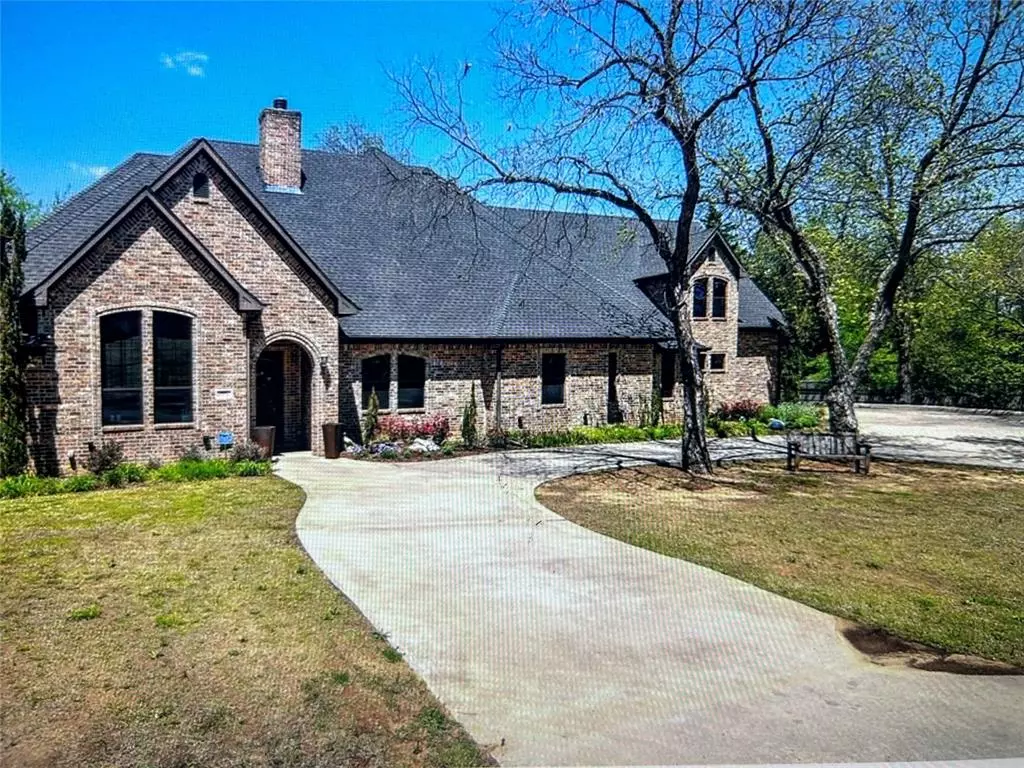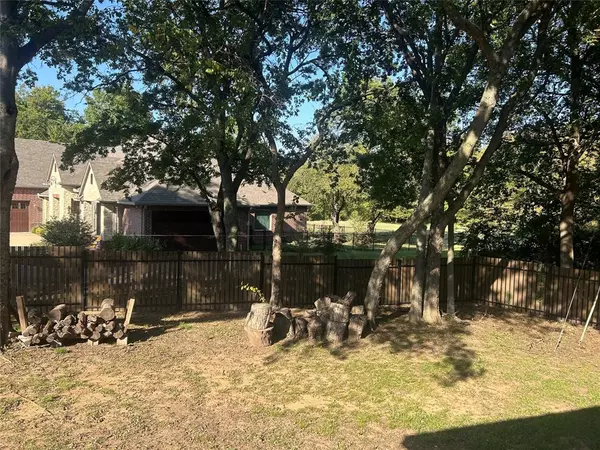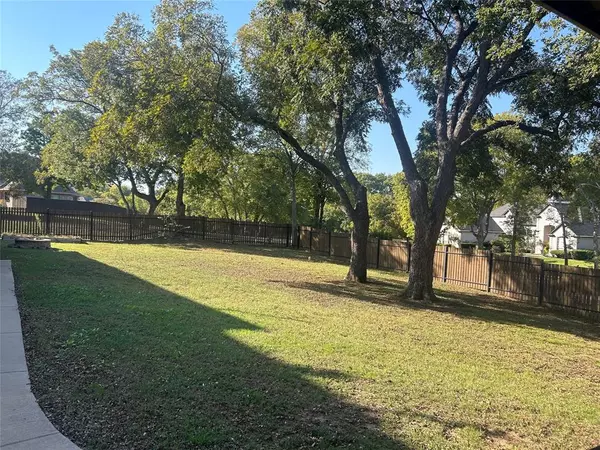4 Beds
5 Baths
4,627 SqFt
4 Beds
5 Baths
4,627 SqFt
Key Details
Property Type Single Family Home
Sub Type Single Family Residence
Listing Status Active Contingent
Purchase Type For Sale
Square Footage 4,627 sqft
Price per Sqft $183
Subdivision Forest Glenn Add
MLS Listing ID 20753344
Bedrooms 4
Full Baths 4
Half Baths 1
HOA Y/N None
Year Built 2006
Annual Tax Amount $18,578
Lot Size 0.660 Acres
Acres 0.66
Property Description
Location
State TX
County Grayson
Direction Hwy 1417 to Washington St, west on Washington, right on Wellington Dr
Rooms
Dining Room 2
Interior
Interior Features Built-in Features, Built-in Wine Cooler, Cable TV Available, Central Vacuum, Chandelier, Decorative Lighting, Double Vanity, Dry Bar, Eat-in Kitchen, Granite Counters, High Speed Internet Available, Kitchen Island, Open Floorplan, Pantry, Wet Bar
Fireplaces Number 1
Fireplaces Type Brick, Dining Room, Double Sided, Gas Logs, Living Room
Appliance Dishwasher, Disposal, Gas Oven, Gas Range, Microwave
Exterior
Garage Spaces 3.0
Carport Spaces 2
Utilities Available Cable Available, City Sewer, City Water, Individual Gas Meter
Total Parking Spaces 5
Garage Yes
Building
Story Two
Level or Stories Two
Schools
Elementary Schools S And S
Middle Schools S And S
High Schools S And S
School District S And S Cons Isd
Others
Ownership Kevin & Laura Pilgrim

"My job is to find and attract mastery-based agents to the office, protect the culture, and make sure everyone is happy! "






