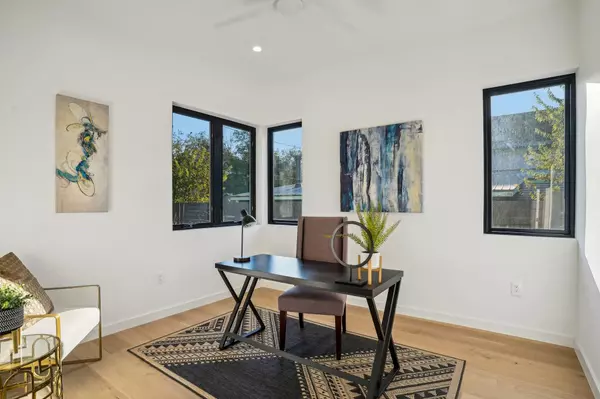
4 Beds
5 Baths
3,182 SqFt
4 Beds
5 Baths
3,182 SqFt
Key Details
Property Type Single Family Home
Sub Type Single Family Residence
Listing Status Active Under Contract
Purchase Type For Sale
Square Footage 3,182 sqft
Price per Sqft $746
Subdivision Barton Heights B Annex
MLS Listing ID 6517299
Bedrooms 4
Full Baths 4
Half Baths 1
Originating Board actris
Year Built 2024
Tax Year 2024
Lot Size 7,501 Sqft
Property Description
Inside, every detail has been thoughtfully crafted with artisanal finishes that exude elegance. From the brick accents and wide plank floors to the designer fixtures, this home is designed to impress. The gourmet kitchen is a chef’s dream, featuring Thermador appliances, custom cabinetry, and luxurious countertops. Whether you’re hosting a dinner party or preparing a casual meal, this space elevates every culinary experience.
Seamless indoor/outdoor living awaits with a covered back patio, an inviting pool, and a private casita complete with a full bath—perfect for guests or a retreat. The primary suite is a true sanctuary, offering a private balcony, spa-like ensuite bath, and a spacious walk-in closet. Three additional bedrooms provide plenty of space, while the third-floor bonus area offers endless potential as a home office, gym, or playroom, all with incredible natural light and panoramic views.
This home blends luxury, convenience, and flexibility in one of Austin’s most sought-after areas.
All values are approximate and to be verified.
Location
State TX
County Travis
Rooms
Main Level Bedrooms 1
Interior
Interior Features Breakfast Bar, Built-in Features, Ceiling Fan(s), High Ceilings, Chandelier, Stone Counters, Double Vanity, Gas Dryer Hookup, Entrance Foyer, Interior Steps, Kitchen Island, Multiple Living Areas, Natural Woodwork, Open Floorplan, Pantry, Recessed Lighting, Soaking Tub, Walk-In Closet(s), Washer Hookup, Wired for Sound
Heating Central, Natural Gas
Cooling Ceiling Fan(s), Central Air
Flooring Tile, Wood
Fireplaces Number 1
Fireplaces Type Gas, Living Room
Fireplace Y
Appliance Built-In Gas Range, Dishwasher, Disposal, Microwave, Double Oven, Refrigerator, Tankless Water Heater, Wine Cooler
Exterior
Exterior Feature Balcony, Gutters Partial, Private Yard
Garage Spaces 1.0
Fence Back Yard, Privacy, Wood
Pool Gunite, In Ground, Outdoor Pool
Community Features None
Utilities Available Electricity Connected, Natural Gas Connected, Sewer Connected, Water Connected
Waterfront No
Waterfront Description None
View City Lights
Roof Type Metal
Accessibility None
Porch Patio, See Remarks
Total Parking Spaces 3
Private Pool Yes
Building
Lot Description Back Yard, Front Yard, Interior Lot, Level, Sprinkler - Automatic, Trees-Moderate
Faces South
Foundation Slab
Sewer Public Sewer
Water Public
Level or Stories Three Or More
Structure Type Brick,Frame,HardiPlank Type,Spray Foam Insulation,Masonite
New Construction Yes
Schools
Elementary Schools Zilker
Middle Schools O Henry
High Schools Austin
School District Austin Isd
Others
Restrictions Deed Restrictions
Ownership Fee-Simple
Acceptable Financing Cash, Conventional
Tax Rate 1.8092
Listing Terms Cash, Conventional
Special Listing Condition Standard

"My job is to find and attract mastery-based agents to the office, protect the culture, and make sure everyone is happy! "






