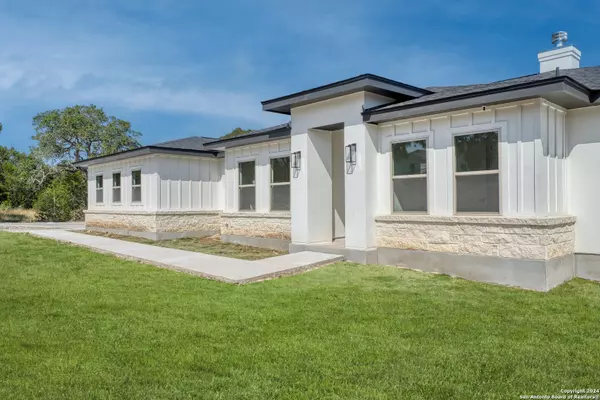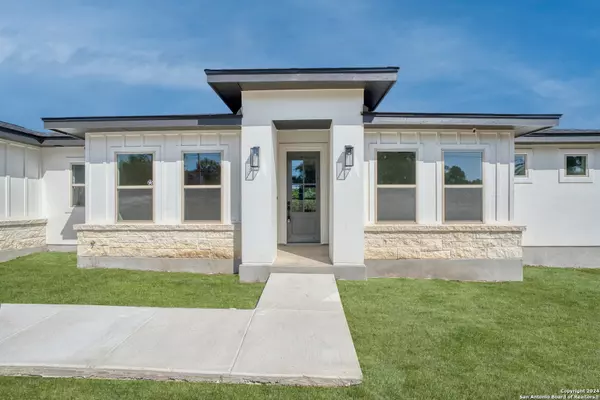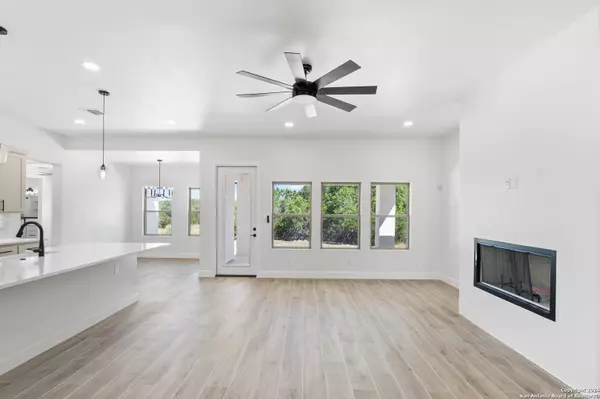
3 Beds
3 Baths
2,348 SqFt
3 Beds
3 Baths
2,348 SqFt
Key Details
Property Type Single Family Home
Sub Type Single Residential
Listing Status Active
Purchase Type For Sale
Square Footage 2,348 sqft
Price per Sqft $285
Subdivision Serenity Oaks
MLS Listing ID 1815659
Style One Story,Contemporary
Bedrooms 3
Full Baths 3
Construction Status New
HOA Fees $360/ann
Year Built 2024
Annual Tax Amount $1,462
Tax Year 2022
Lot Size 1.550 Acres
Property Description
Location
State TX
County Comal
Area 2604
Rooms
Master Bathroom Main Level 11X14 Tub/Shower Separate, Double Vanity
Master Bedroom Main Level 13X17 DownStairs, Walk-In Closet, Multi-Closets, Full Bath
Bedroom 2 Main Level 11X12
Bedroom 3 Main Level 11X12
Living Room Main Level 17X19
Dining Room Main Level 14X13
Kitchen Main Level 10X14
Interior
Heating Central
Cooling One Central
Flooring Ceramic Tile
Inclusions Ceiling Fans, Chandelier, Washer Connection, Dryer Connection, Cook Top, Built-In Oven, Dishwasher, Smoke Alarm
Heat Source Electric
Exterior
Parking Features Three Car Garage, Attached, Side Entry
Pool None
Amenities Available Controlled Access, Waterfront Access, Pool, Park/Playground, BBQ/Grill, Lake/River Park
Roof Type Composition
Private Pool N
Building
Foundation Slab
Sewer Aerobic Septic
Water Water System
Construction Status New
Schools
Elementary Schools Bill Brown
Middle Schools Smithson Valley
High Schools Smithson Valley
School District Comal
Others
Acceptable Financing Conventional, FHA, VA, TX Vet, Cash
Listing Terms Conventional, FHA, VA, TX Vet, Cash

"My job is to find and attract mastery-based agents to the office, protect the culture, and make sure everyone is happy! "






