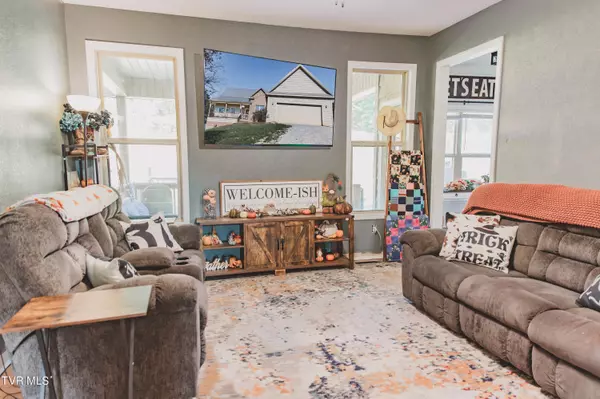
3 Beds
3 Baths
3,120 SqFt
3 Beds
3 Baths
3,120 SqFt
Key Details
Property Type Single Family Home
Sub Type Single Family Residence
Listing Status Active
Purchase Type For Sale
Square Footage 3,120 sqft
Price per Sqft $224
Subdivision Not In Subdivision
MLS Listing ID 9972208
Style Traditional
Bedrooms 3
Full Baths 2
Half Baths 1
HOA Y/N No
Total Fin. Sqft 3120
Originating Board Tennessee/Virginia Regional MLS
Year Built 2008
Lot Size 1.600 Acres
Acres 1.6
Property Description
The property features two access points: a private driveway in front of the home leads to the front 2-car garage and lower basement garage, exclusively for the owners of 948 Chestnut Grove Rd. A deeded access driveway at 964 Chestnut Grove Rd ends at the property line of 948 Chestnut Grove Rd.
Some of the information in this listing may have been obtained from a 3rd party and/or tax records and must be verified before assuming accuracy.
Location
State TN
County Jefferson
Community Not In Subdivision
Area 1.6
Zoning Residential
Direction From TN-92 N turn right onto Hart Rd, in 1.1 miles turn right on Chestnut Grove Rd, In 1.7 miles you will reach the primary driveway. 2nd Access to property at 964 Chestnut Grove Rd., follow driveway around to the home.
Rooms
Basement Block
Interior
Heating Central
Cooling Ceiling Fan(s), Central Air
Flooring Hardwood, Tile
Appliance Dishwasher, Microwave, Range, Refrigerator
Heat Source Central
Laundry Electric Dryer Hookup, Washer Hookup
Exterior
Parking Features Driveway, Attached
Garage Spaces 2.0
Pool Above Ground
Utilities Available Electricity Connected, Water Connected, Cable Connected
Roof Type Metal
Topography Level, Sloped
Porch Deck
Total Parking Spaces 2
Building
Entry Level Two
Sewer Septic Tank
Water Public
Architectural Style Traditional
Structure Type Brick,Vinyl Siding
New Construction No
Schools
Elementary Schools Mount Horeb
Middle Schools Maury
High Schools Jefferson
Others
Senior Community No
Tax ID 047 026.12
Acceptable Financing Cash, Conventional, FHA
Listing Terms Cash, Conventional, FHA

"My job is to find and attract mastery-based agents to the office, protect the culture, and make sure everyone is happy! "






