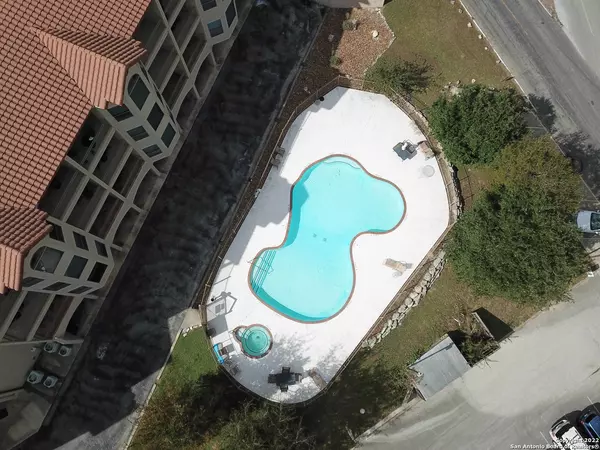
2 Beds
2 Baths
1,157 SqFt
2 Beds
2 Baths
1,157 SqFt
Key Details
Property Type Condo, Townhouse
Sub Type Condominium/Townhome
Listing Status Active
Purchase Type For Sale
Square Footage 1,157 sqft
Price per Sqft $300
Subdivision Tapatio Springs
MLS Listing ID 1815439
Style Low-Rise (1-3 Stories)
Bedrooms 2
Full Baths 2
Construction Status Pre-Owned
HOA Fees $495/mo
Year Built 2000
Annual Tax Amount $3,326
Tax Year 2021
Property Description
Location
State TX
County Kendall
Area 2504
Rooms
Master Bathroom Main Level 10X5
Master Bedroom Main Level 11X15 Walk-In Closet, Full Bath
Bedroom 2 Main Level 11X15
Dining Room Main Level 11X12
Kitchen Main Level 10X12
Family Room Main Level 15X20
Interior
Interior Features One Living Area, Utility Area Inside, 1st Floort Level/No Steps, Open Floor Plan, Cable TV Available, Telephone, Walk In Closets
Heating Heat Pump
Cooling Two Central
Flooring Carpeting, Ceramic Tile
Fireplaces Type Not Applicable
Inclusions Stacked Washer/Dryer, Cook Top, Self-Cleaning Oven, Refrigerator, Disposal, Dishwasher, Ice Maker Connection, Smoke Alarm, Electric Water Heater, Smooth Cooktop, Custom Cabinets, Central Distribution Plumbing System, Private Garbage Service
Exterior
Exterior Feature Stucco, 4 Sides Masonry
Parking Features One Car Garage
Roof Type Tile
Building
Story 3
Foundation Slab
Level or Stories 3
Construction Status Pre-Owned
Schools
Elementary Schools Fabra
Middle Schools Boerne Middle N
High Schools Boerne
School District Boerne
Others
Miscellaneous Pet Restrictions,No City Tax,Cluster Mail Box,School Bus
Acceptable Financing Conventional, Cash
Listing Terms Conventional, Cash

"My job is to find and attract mastery-based agents to the office, protect the culture, and make sure everyone is happy! "






