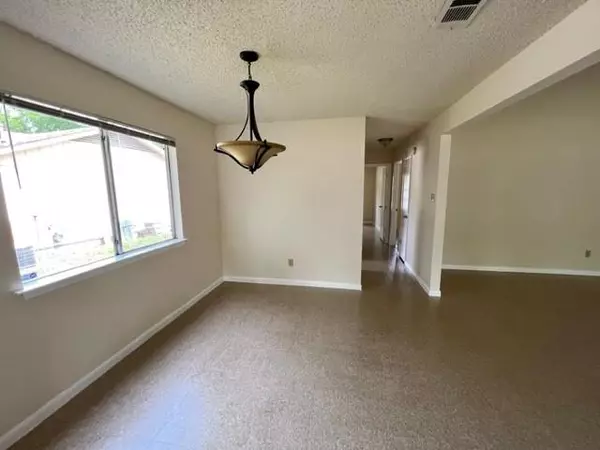
3 Beds
2 Baths
1,589 SqFt
3 Beds
2 Baths
1,589 SqFt
Key Details
Property Type Single Family Home
Sub Type Single Family Residence
Listing Status Active
Purchase Type For Rent
Square Footage 1,589 sqft
Subdivision Village 16 At Anderson Mill
MLS Listing ID 2442219
Style 1st Floor Entry
Bedrooms 3
Full Baths 2
Originating Board actris
Year Built 1980
Lot Size 9,583 Sqft
Property Description
Location
State TX
County Williamson
Rooms
Main Level Bedrooms 3
Interior
Interior Features In-Law Floorplan, No Interior Steps, Pantry, Walk-In Closet(s)
Heating Central, Natural Gas
Cooling Central Air
Flooring Vinyl
Fireplaces Type None
Furnishings Unfurnished
Fireplace Y
Appliance Dishwasher, Disposal, Gas Range, Free-Standing Range
Exterior
Exterior Feature None
Garage Spaces 2.0
Fence Chain Link, Fenced, Privacy, Wood
Pool None
Community Features Clubhouse, Curbs, Park, Picnic Area, Playground, Pool, Sidewalks, Sport Court(s)/Facility, Tennis Court(s), Underground Utilities, Walk/Bike/Hike/Jog Trail(s
Utilities Available Electricity Available, Natural Gas Available, Phone Available
Waterfront Description None
View Park/Greenbelt
Roof Type Composition
Accessibility None
Porch Patio
Total Parking Spaces 4
Private Pool No
Building
Lot Description Back to Park/Greenbelt, Curbs, Interior Lot, Trees-Large (Over 40 Ft), Trees-Medium (20 Ft - 40 Ft)
Faces Southeast
Foundation Slab
Sewer Public Sewer
Water Public
Level or Stories One
Structure Type Masonry – Partial,Wood Siding
New Construction No
Schools
Elementary Schools Purple Sage
Middle Schools Noel Grisham
High Schools Westwood
School District Round Rock Isd
Others
Pets Allowed Small (< 20 lbs), Breed Restrictions, Negotiable
Num of Pet 1
Pets Allowed Small (< 20 lbs), Breed Restrictions, Negotiable

"My job is to find and attract mastery-based agents to the office, protect the culture, and make sure everyone is happy! "






