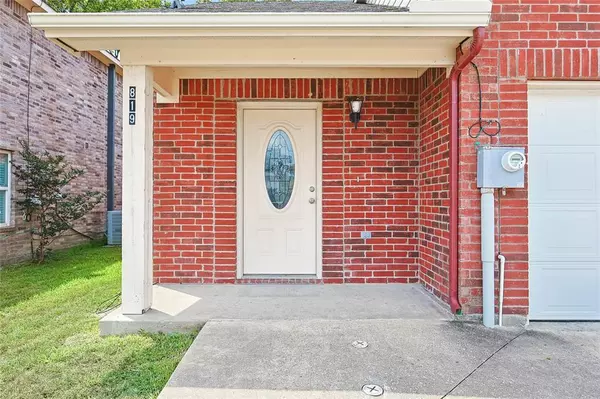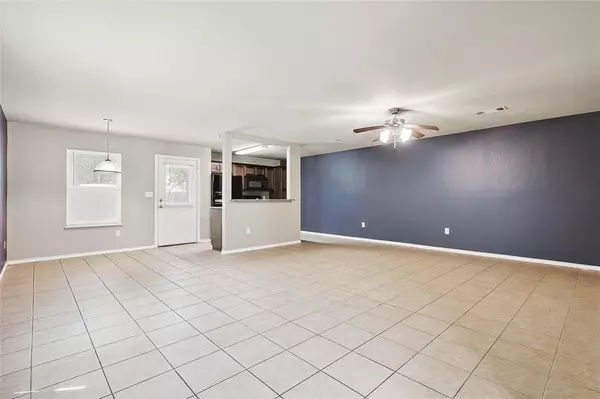
3 Beds
3 Baths
1,669 SqFt
3 Beds
3 Baths
1,669 SqFt
Key Details
Property Type Single Family Home
Sub Type Single Family Residence
Listing Status Active Option Contract
Purchase Type For Sale
Square Footage 1,669 sqft
Price per Sqft $146
Subdivision Parkview Heights
MLS Listing ID 20751201
Style Traditional
Bedrooms 3
Full Baths 2
Half Baths 1
HOA Y/N None
Year Built 2013
Annual Tax Amount $4,287
Lot Size 3,223 Sqft
Acres 0.074
Property Description
Location
State TX
County Collin
Direction Take ramp onto Dallas North Tollway North. Take the exit toward 121-N. Turn right onto Industrial Blvd toward FM-546 E. Turn right onto E University Dr. Turn left onto N 4th St toward FM-75 N. Turn right onto Woody Dr. Turn left onto 7th St. Turn right onto McKinney Ave. Turn left onto 9th St
Rooms
Dining Room 1
Interior
Interior Features Built-in Features, Eat-in Kitchen, Granite Counters, Open Floorplan, Pantry, Walk-In Closet(s)
Heating Central, Electric
Cooling Ceiling Fan(s), Central Air, Electric
Flooring Carpet, Ceramic Tile
Appliance Dishwasher, Disposal, Electric Range, Microwave
Heat Source Central, Electric
Laundry Electric Dryer Hookup, Utility Room, Full Size W/D Area, Washer Hookup
Exterior
Exterior Feature Rain Gutters, Lighting
Garage Spaces 1.0
Fence Wood
Utilities Available City Sewer, City Water, Concrete, Curbs, Individual Water Meter
Roof Type Composition
Total Parking Spaces 1
Garage Yes
Building
Lot Description Few Trees, Interior Lot, Landscaped, Subdivision
Story Two
Foundation Slab
Level or Stories Two
Structure Type Brick,Fiber Cement
Schools
Elementary Schools Godwin
Middle Schools Clark
High Schools Princeton
School District Princeton Isd
Others
Ownership See Agent
Acceptable Financing Cash, Conventional, FHA, VA Loan
Listing Terms Cash, Conventional, FHA, VA Loan


"My job is to find and attract mastery-based agents to the office, protect the culture, and make sure everyone is happy! "






