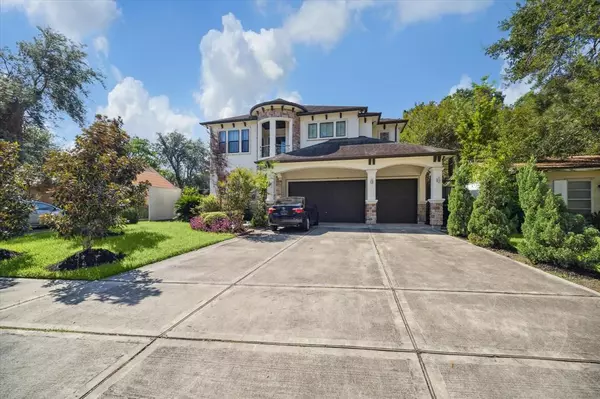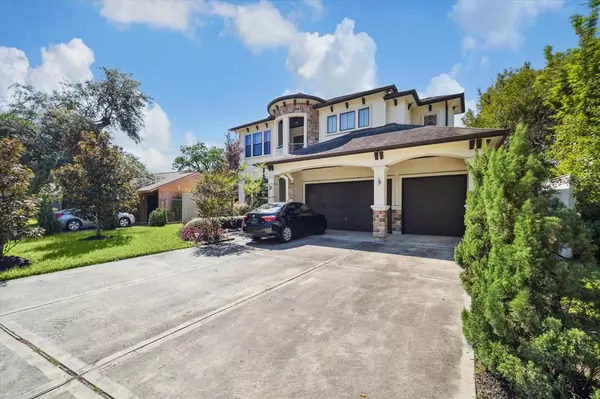
4 Beds
4.2 Baths
4,300 SqFt
4 Beds
4.2 Baths
4,300 SqFt
Key Details
Property Type Single Family Home
Listing Status Active
Purchase Type For Sale
Square Footage 4,300 sqft
Price per Sqft $295
Subdivision Riverside Terrace
MLS Listing ID 65040405
Style Contemporary/Modern
Bedrooms 4
Full Baths 4
Half Baths 2
Year Built 2016
Property Description
Location
State TX
County Harris
Area Riverside
Rooms
Bedroom Description All Bedrooms Up,Primary Bed - 1st Floor
Other Rooms Formal Dining, Gameroom Up
Master Bathroom Primary Bath: Tub/Shower Combo
Kitchen Pantry
Interior
Interior Features 2 Staircases, Alarm System - Owned
Heating Central Electric
Cooling Central Electric
Flooring Marble Floors
Fireplaces Number 2
Fireplaces Type Gas Connections
Exterior
Parking Features Attached Garage, Oversized Garage
Garage Spaces 3.0
Garage Description Auto Garage Door Opener
Pool Heated
Roof Type Composition
Accessibility Automatic Gate, Driveway Gate
Private Pool Yes
Building
Lot Description Other
Dwelling Type Free Standing
Story 2
Foundation Block & Beam
Lot Size Range 0 Up To 1/4 Acre
Sewer Septic Tank
Structure Type Stucco
New Construction No
Schools
Elementary Schools Peck Elementary School
Middle Schools Cullen Middle School (Houston)
High Schools Yates High School
School District 27 - Houston
Others
Senior Community No
Restrictions Unknown
Tax ID 061-139-014-0024
Acceptable Financing Cash Sale, Conventional, FHA, VA
Disclosures Sellers Disclosure
Listing Terms Cash Sale, Conventional, FHA, VA
Financing Cash Sale,Conventional,FHA,VA
Special Listing Condition Sellers Disclosure


"My job is to find and attract mastery-based agents to the office, protect the culture, and make sure everyone is happy! "






